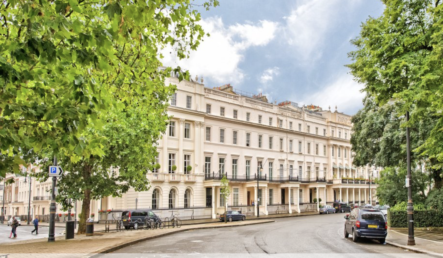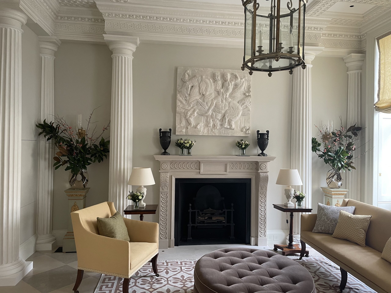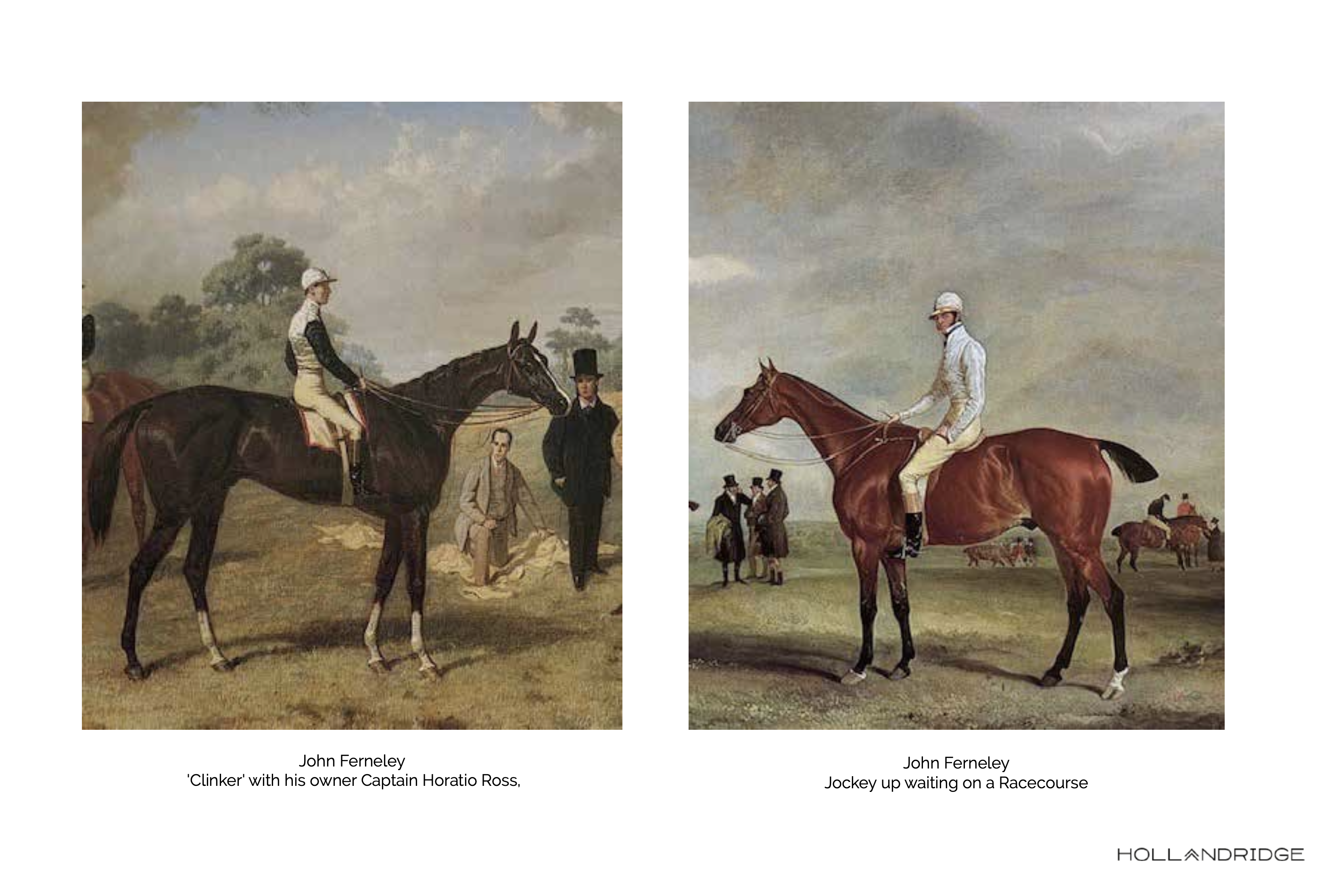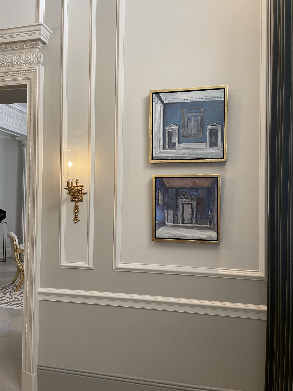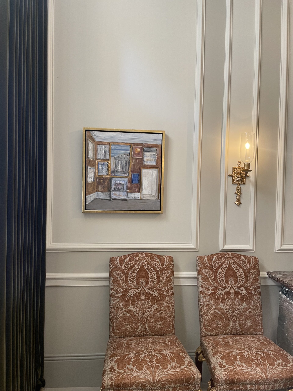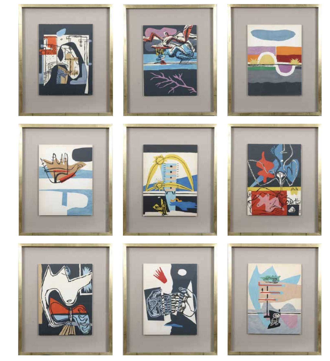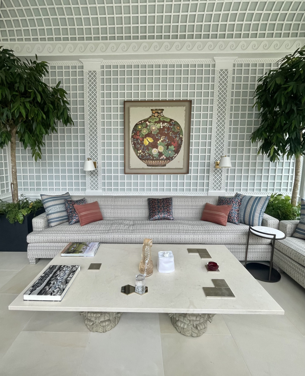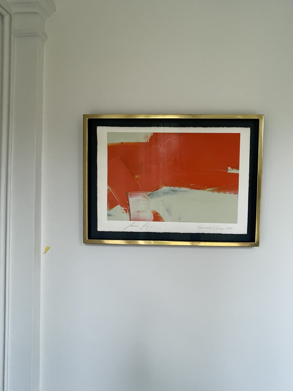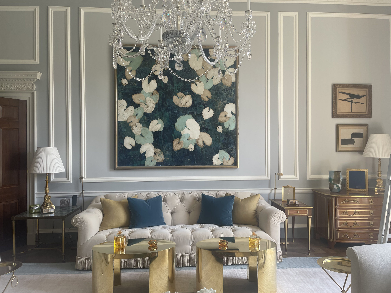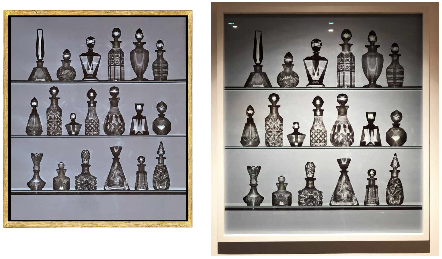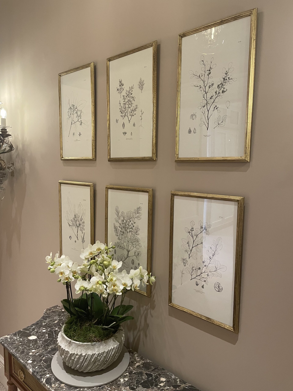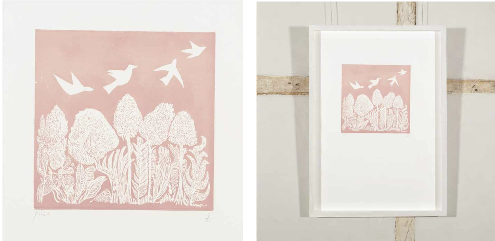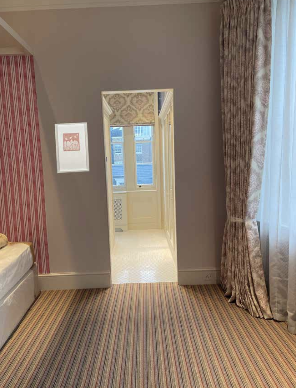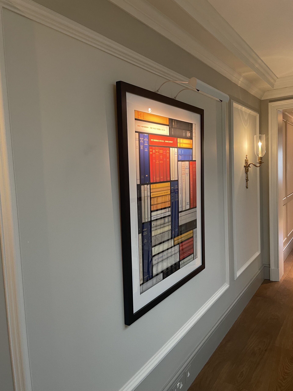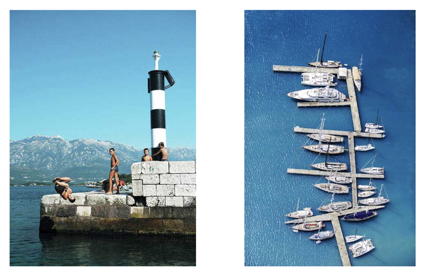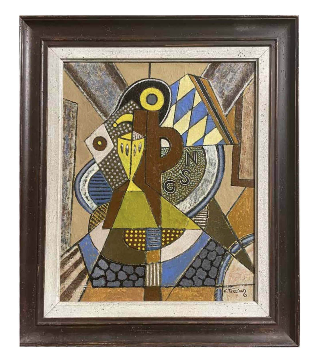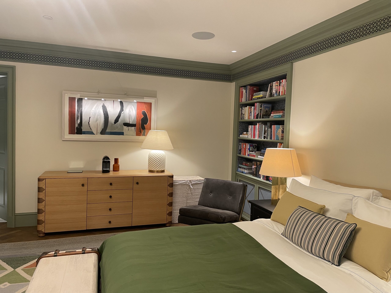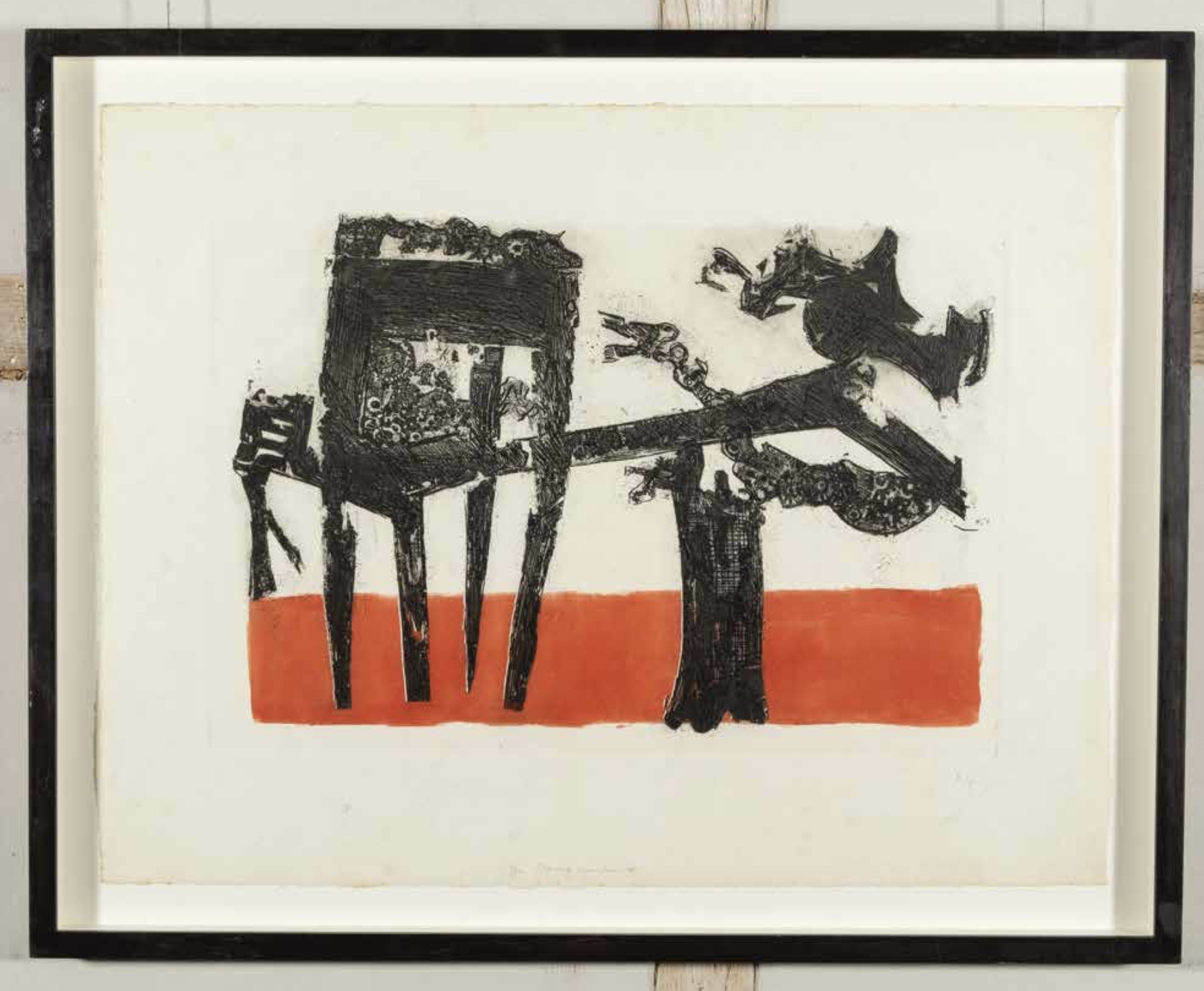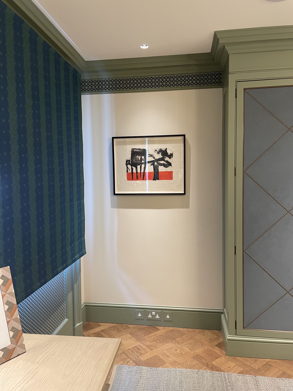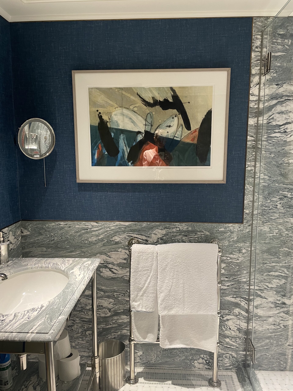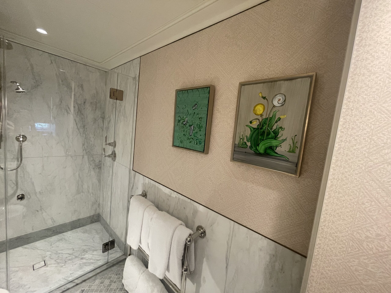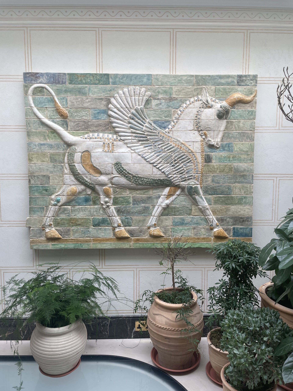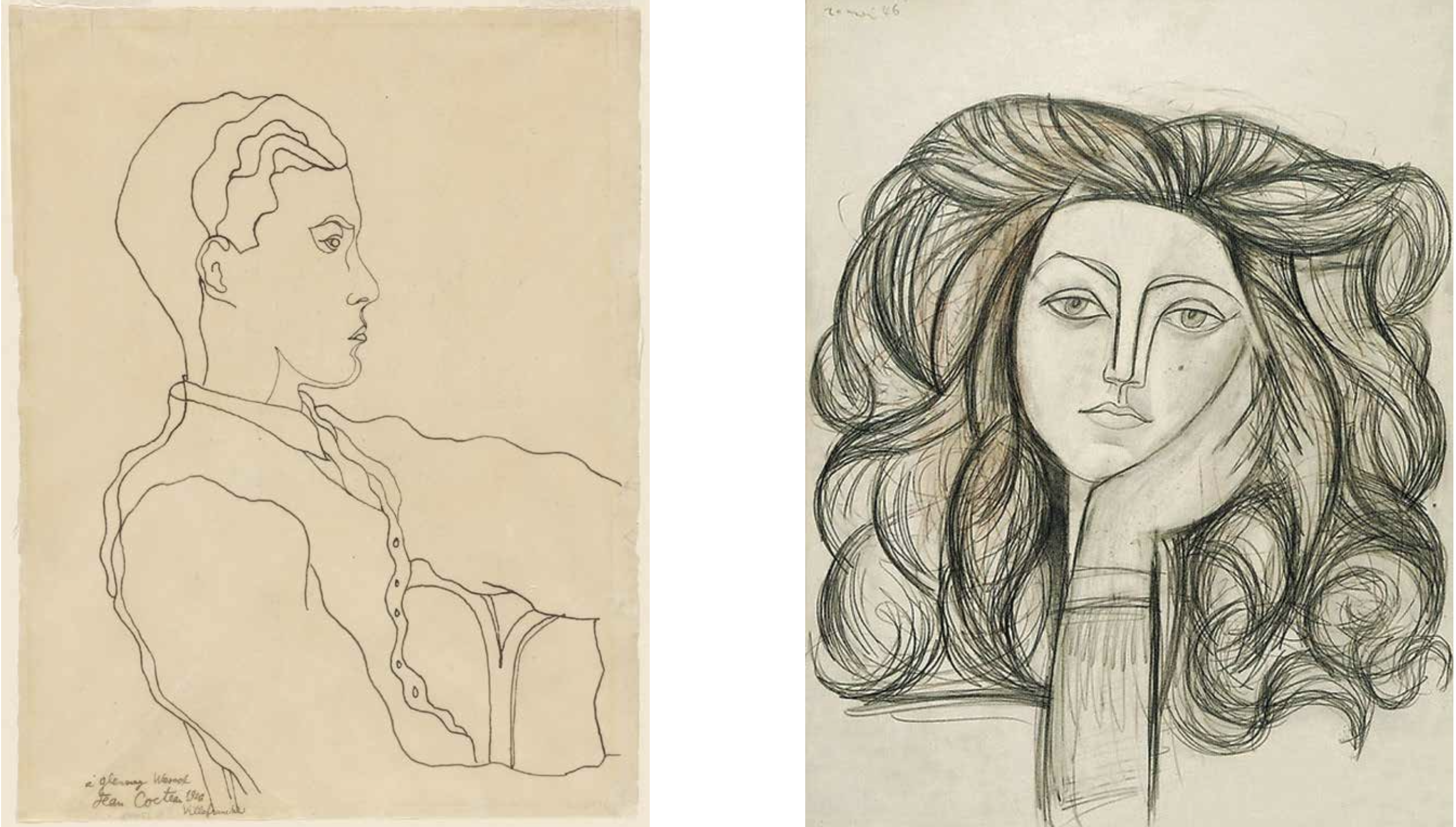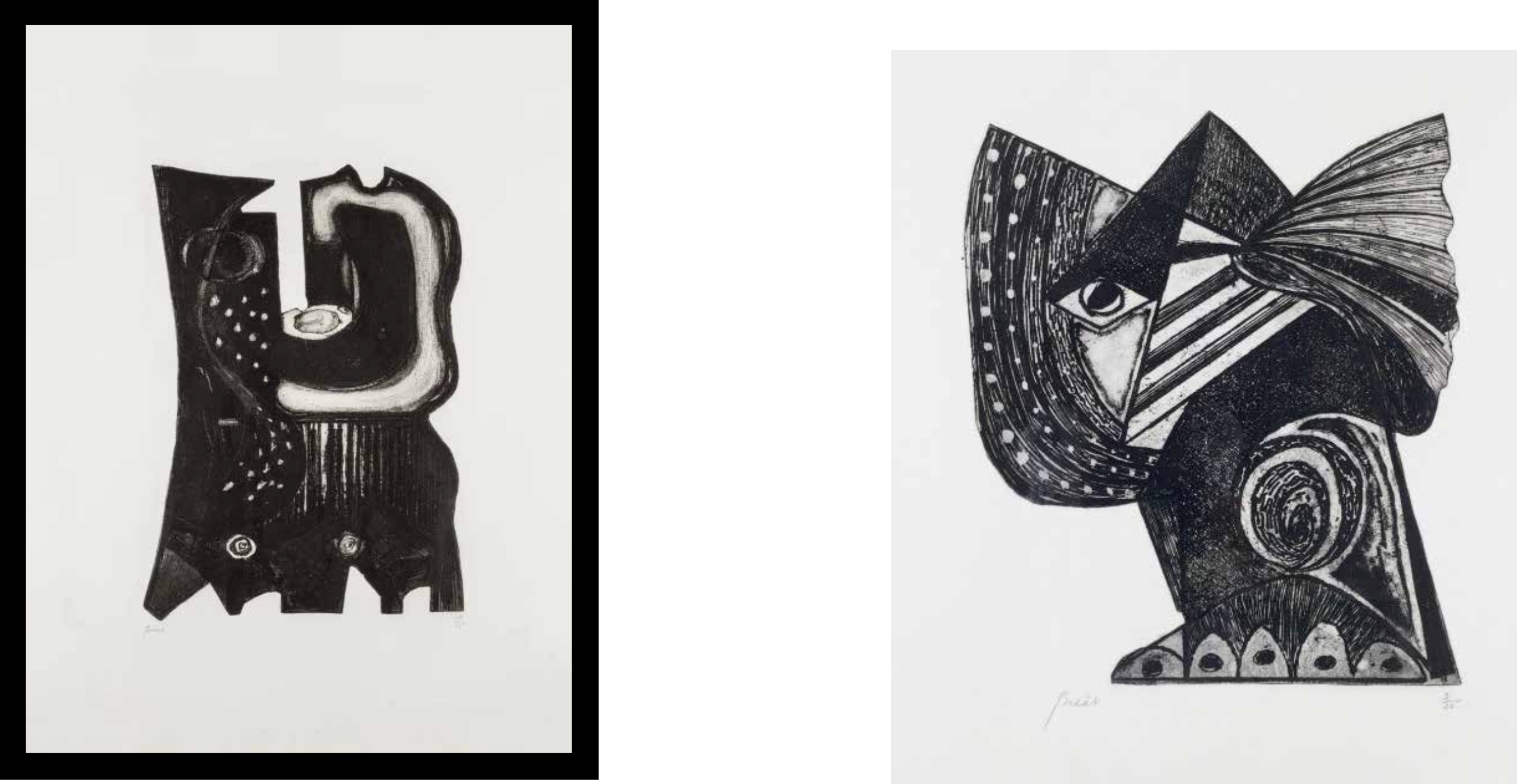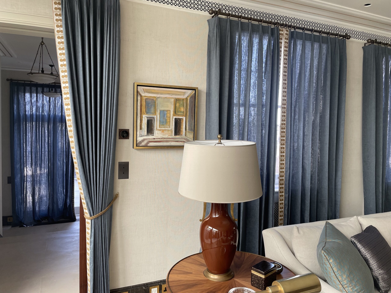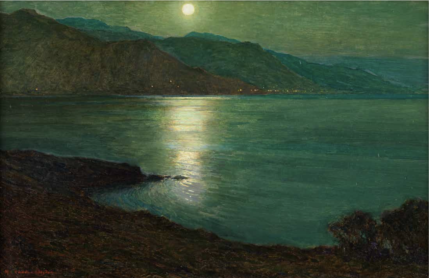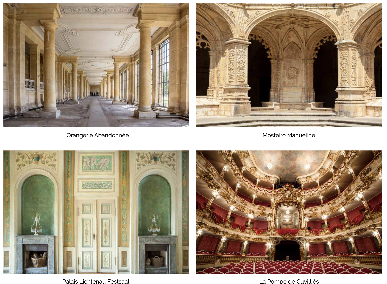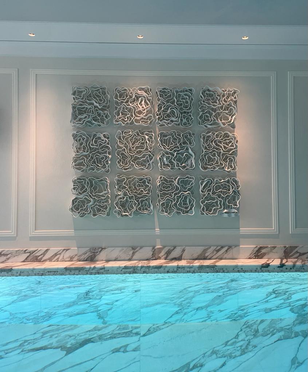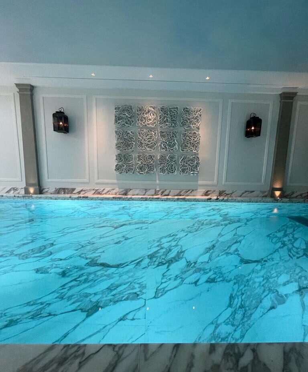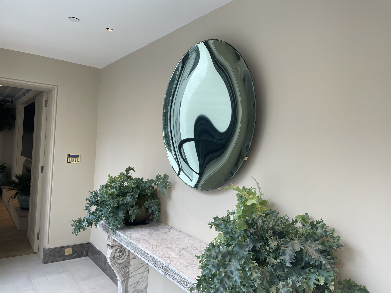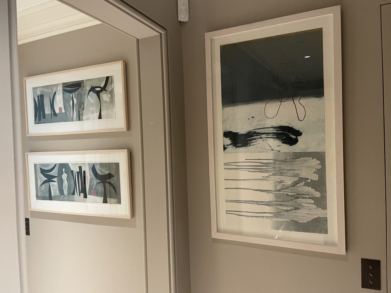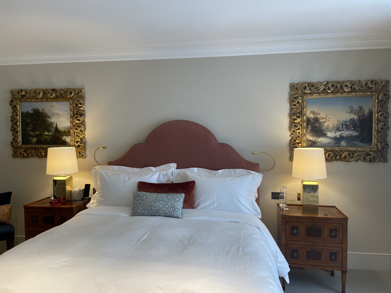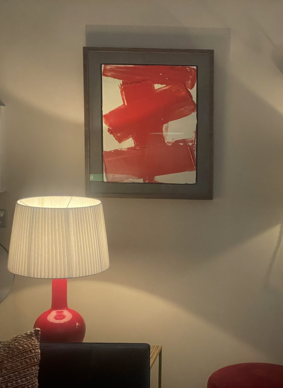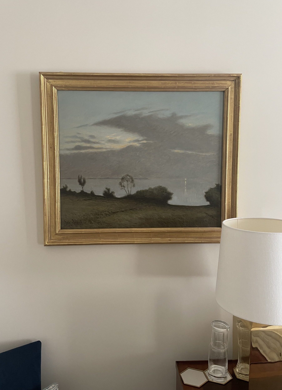Belgravia, Residential
We curated a complete residential art collection for the owner of a stunning Belgravia residence in collaboration with interior designer, Guy Goodfellow. The property stretched from the ground floor to further formal reception rooms on the first floor, to bedrooms on the second and third floors culminating in a penthouse on the fourth floor. The private residence included a lower ground floor with kitchen, spa and swimming pool and below that a basement with games and media rooms which extended to a larger footprint below the garden. This linked the main residence to a mews house at the rear with a further seven bedrooms. More »
The project took a couple of years to complete, we commissioned much of the artwork for specific locations within the house and acquired other pieces through our large network of artists’ studios and galleries. Period paintings were also purchased.« Less
Ground Floor - Reception Hall
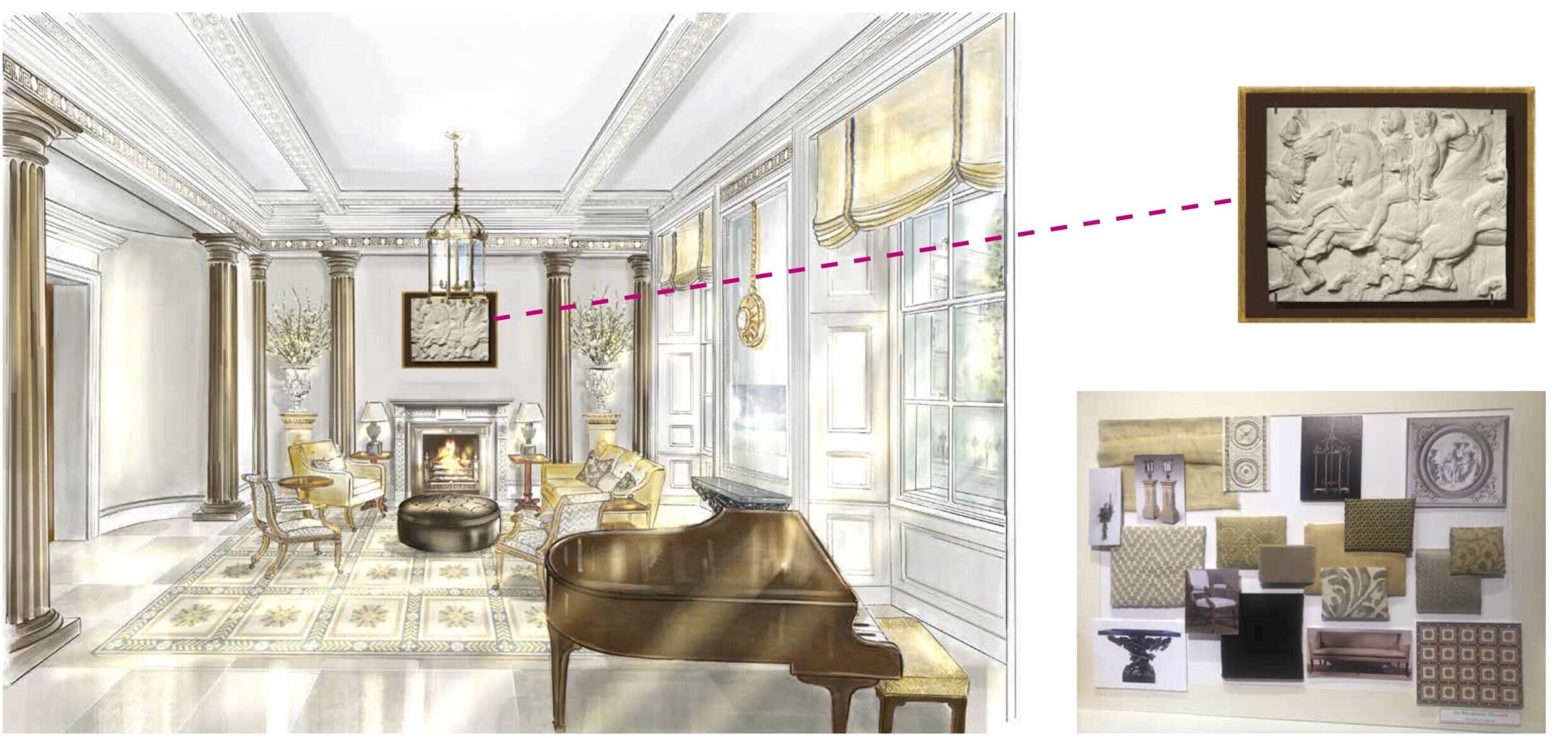
© Guy Goodfellow Interiors and Architectural Design 2021
Ground floor - Entrance Hall
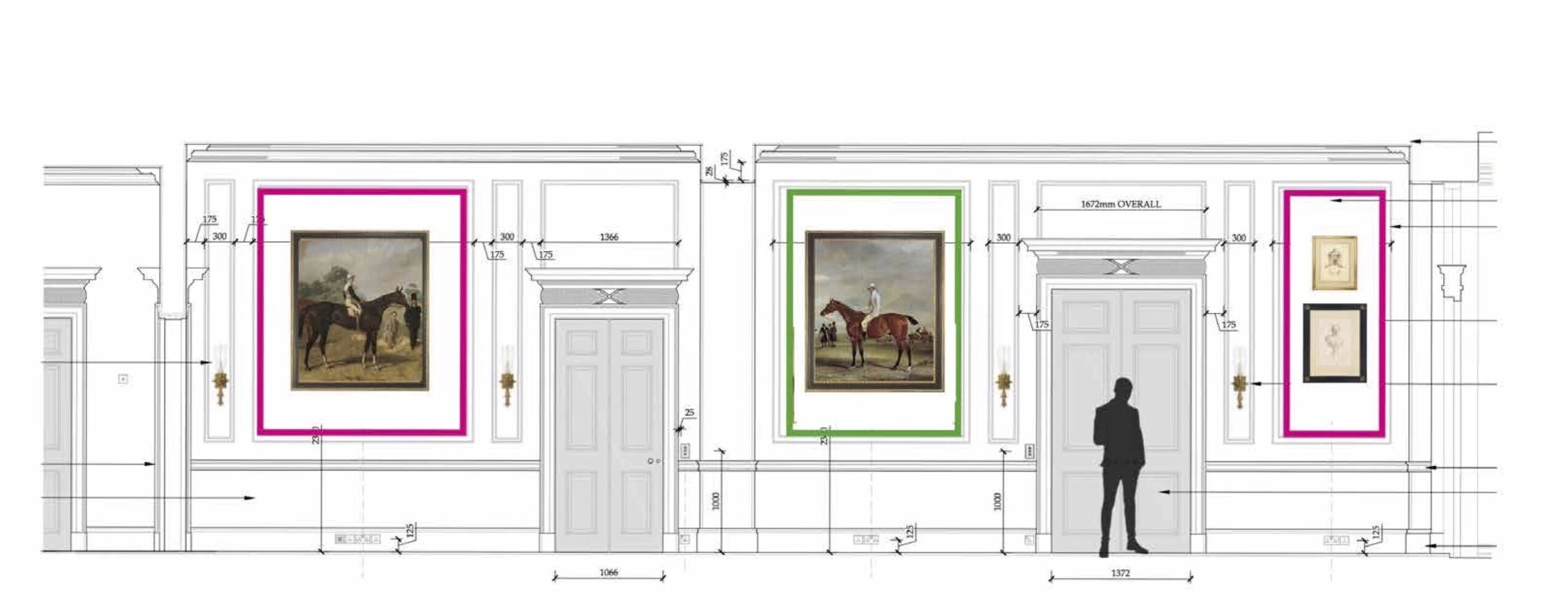
© Guy Goodfellow Interiors and Architectural Design 2021
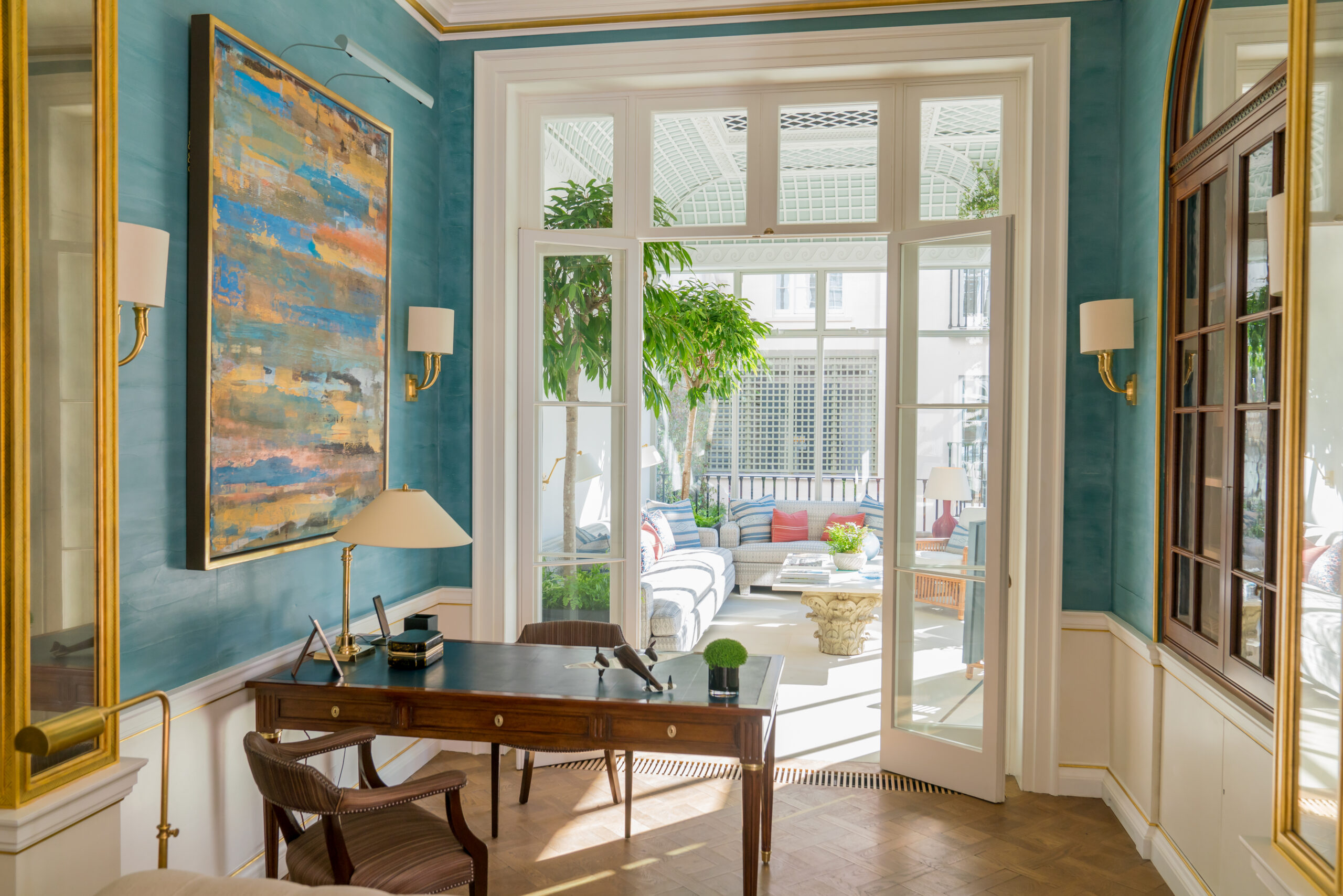
© Guy Goodfellow Interiors and Architectural Design 2021
Ground Floor - Dining Room
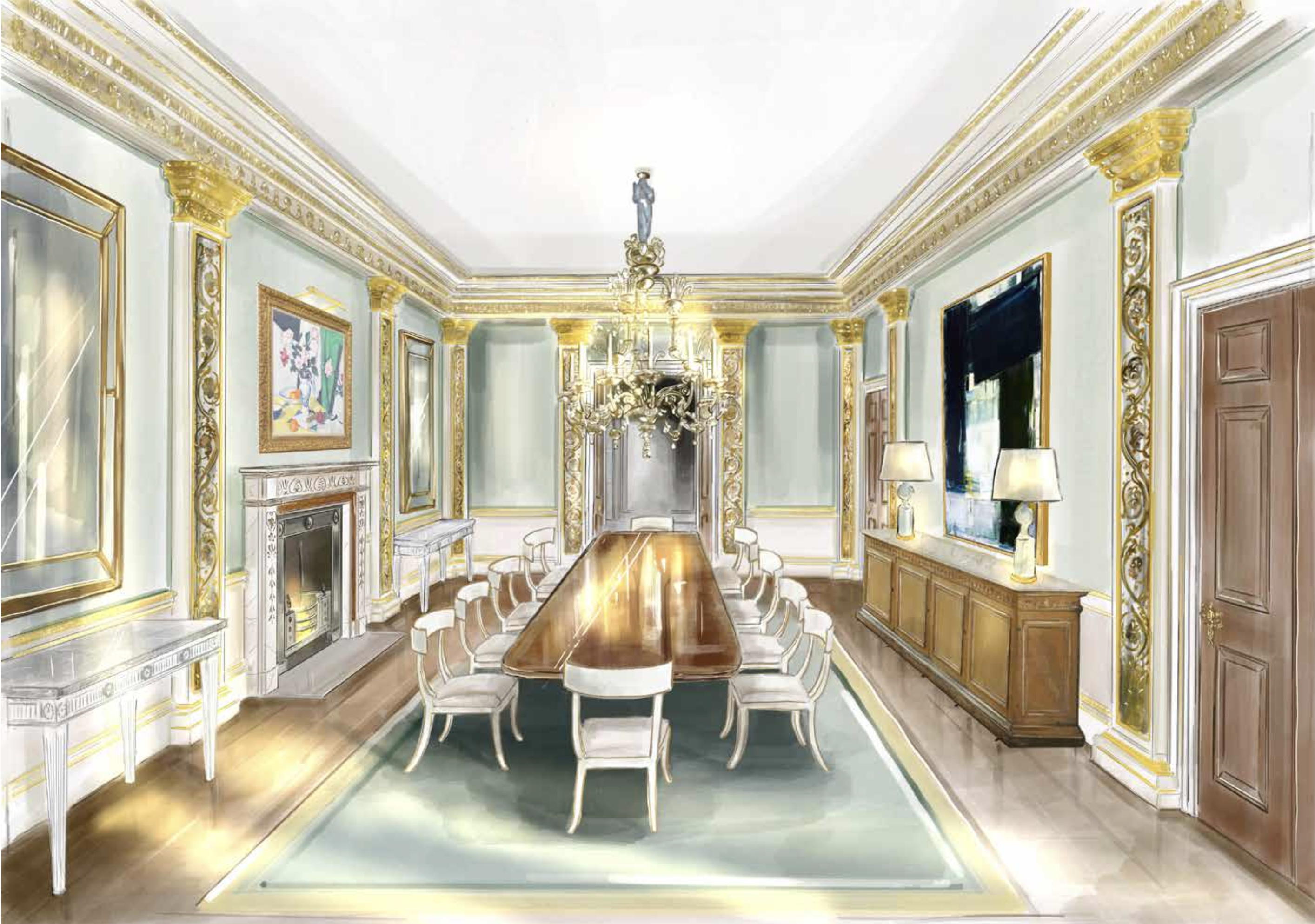
© Guy Goodfellow Interiors and Architectural Design 2021
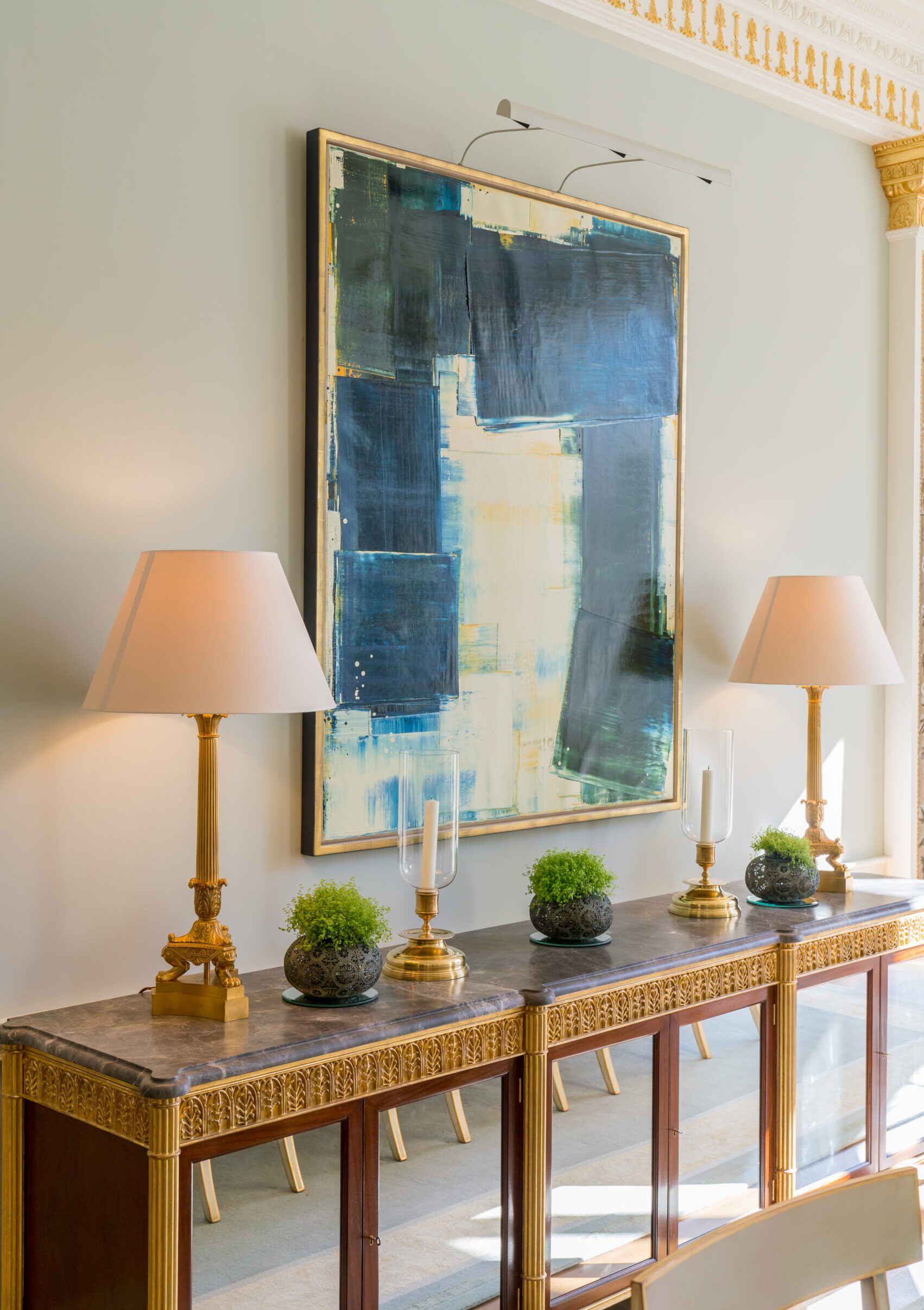
© Guy Goodfellow Interiors and Architectural Design 2021
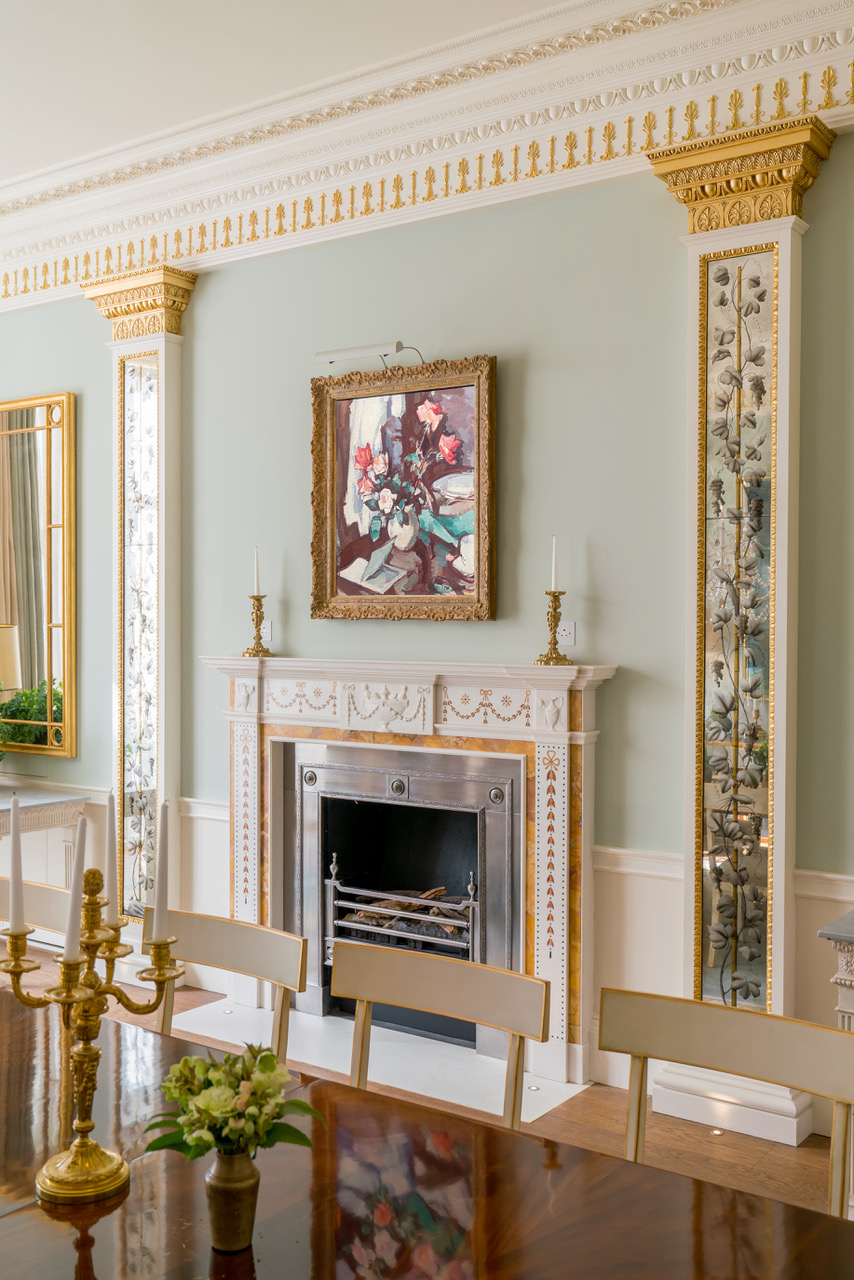
© Guy Goodfellow Interiors and Architectural Design 2021
Ground Floor - Garden Room
Ground to First Floor Staircase
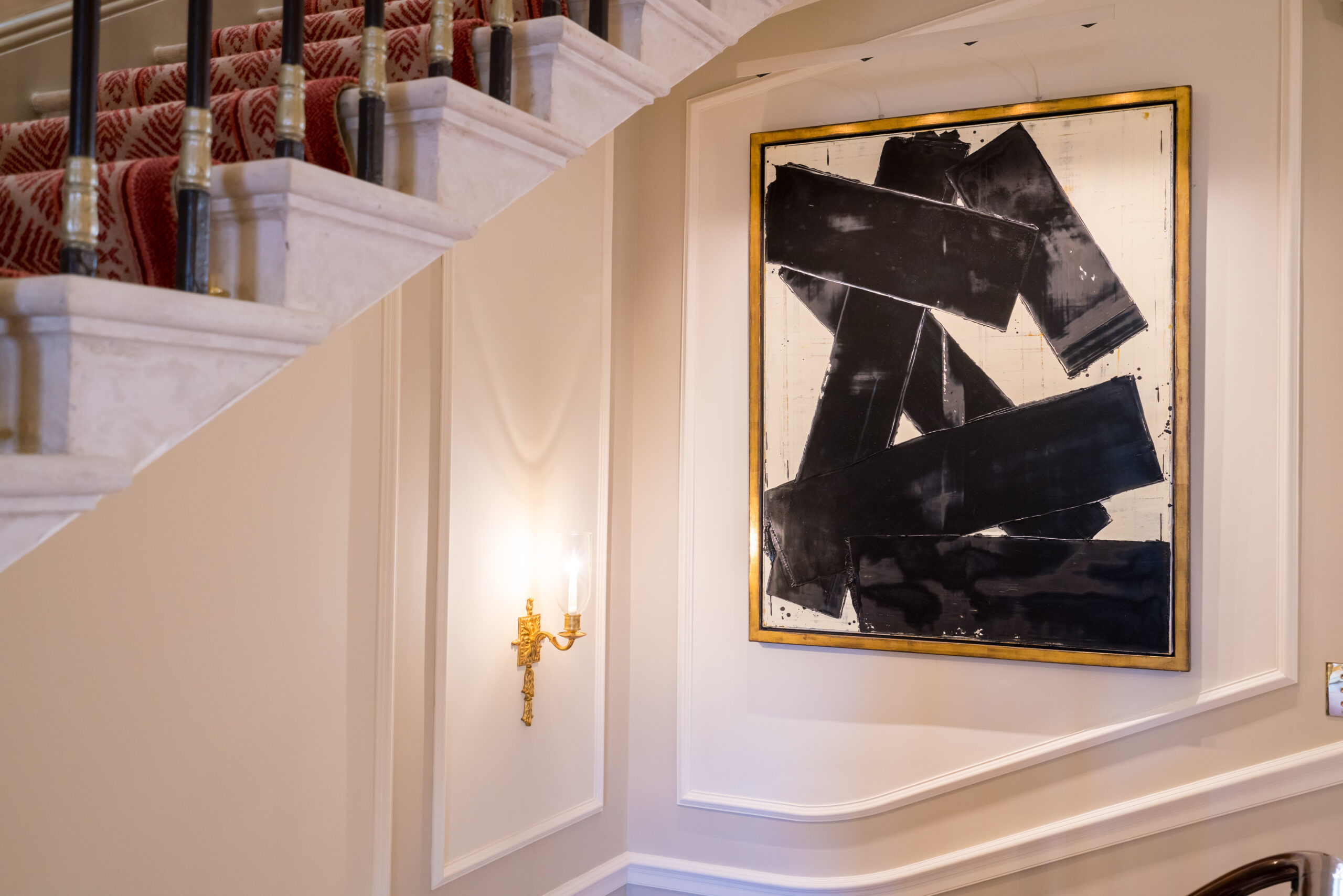
© Guy Goodfellow Interiors and Architectural Design 2021
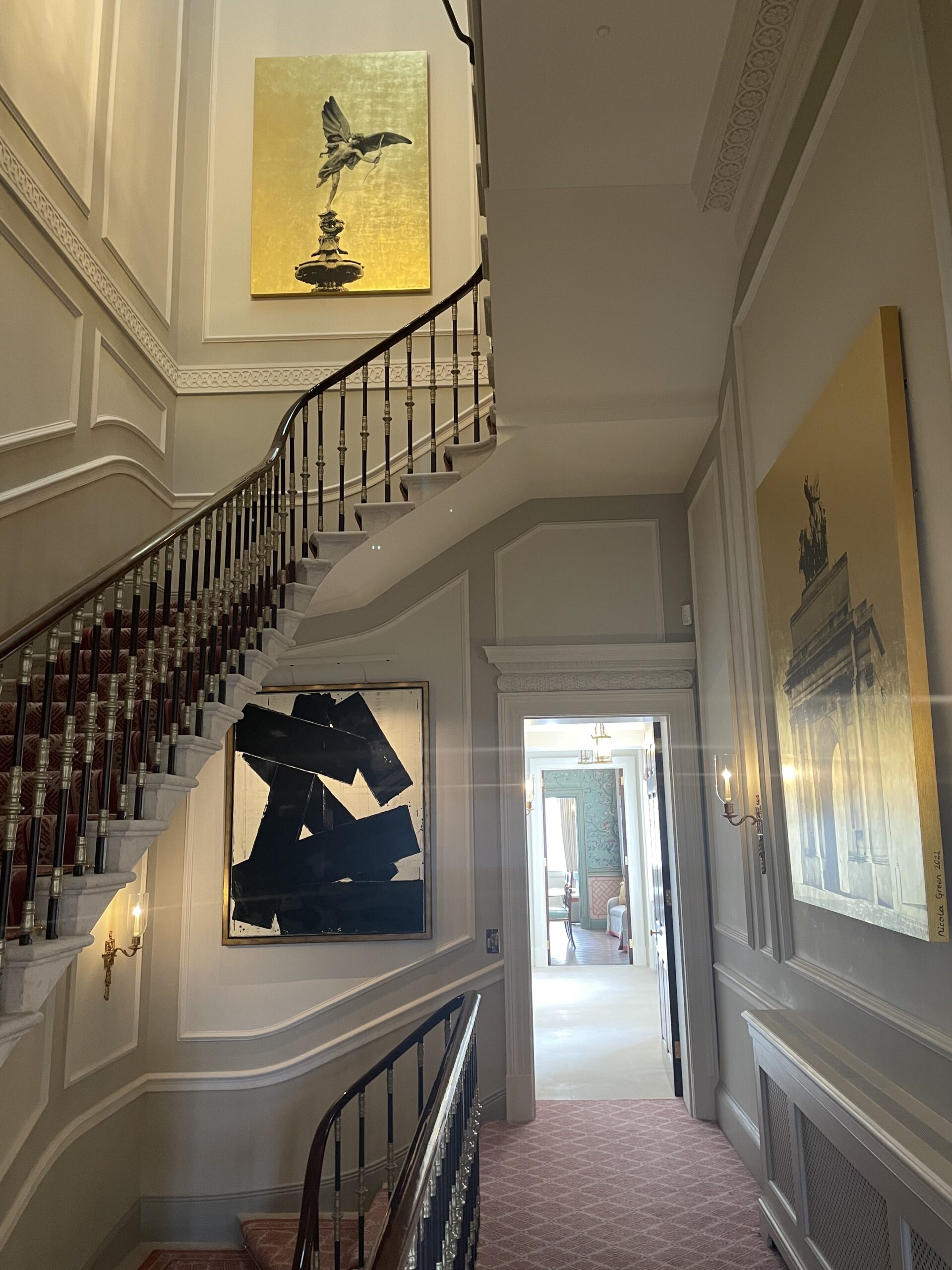
© Guy Goodfellow Interiors and Architectural Design 2021
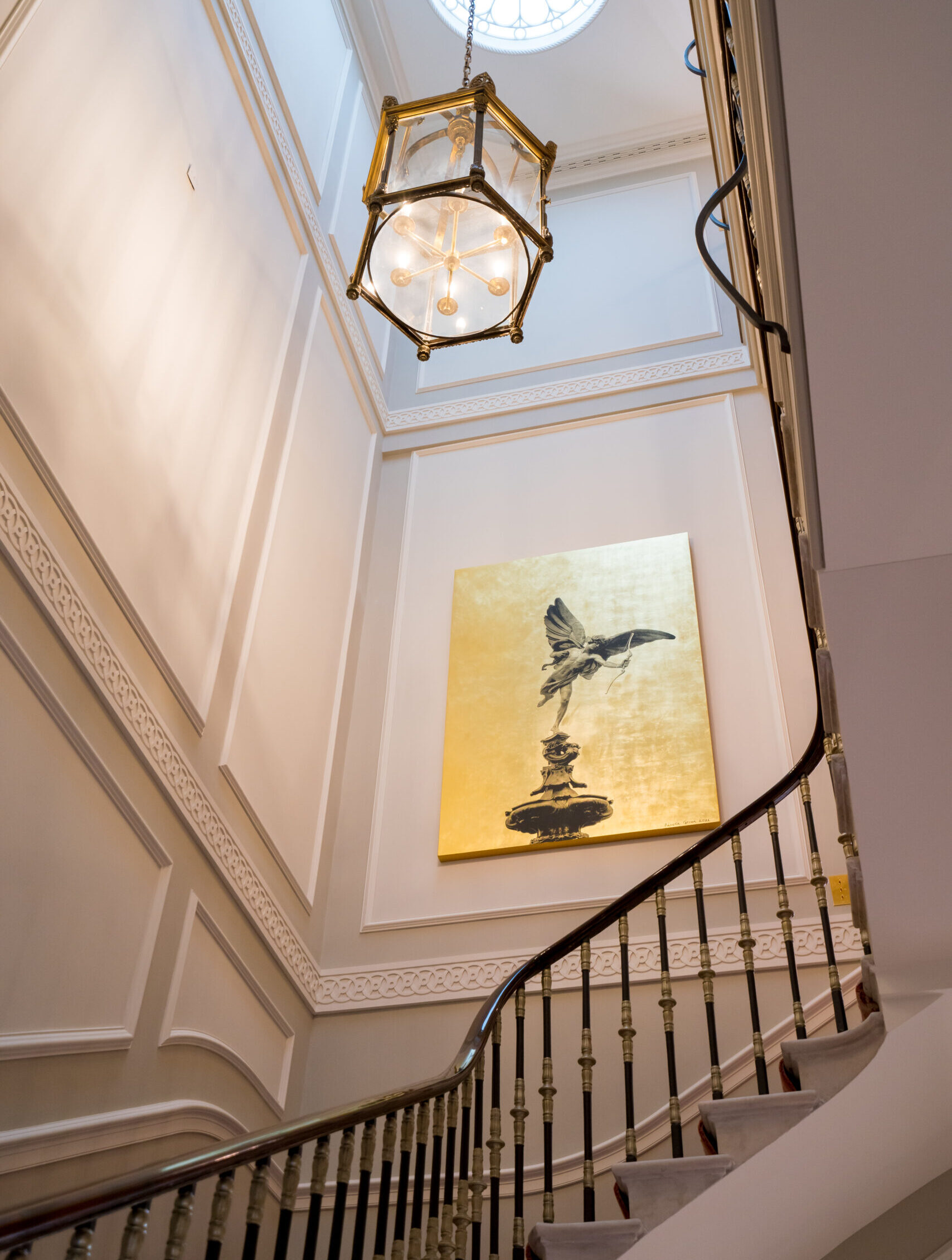
© Guy Goodfellow Interiors and Architectural Design 2021
First Floor - Drawing Room

© Guy Goodfellow Interiors and Architectural Design 2021
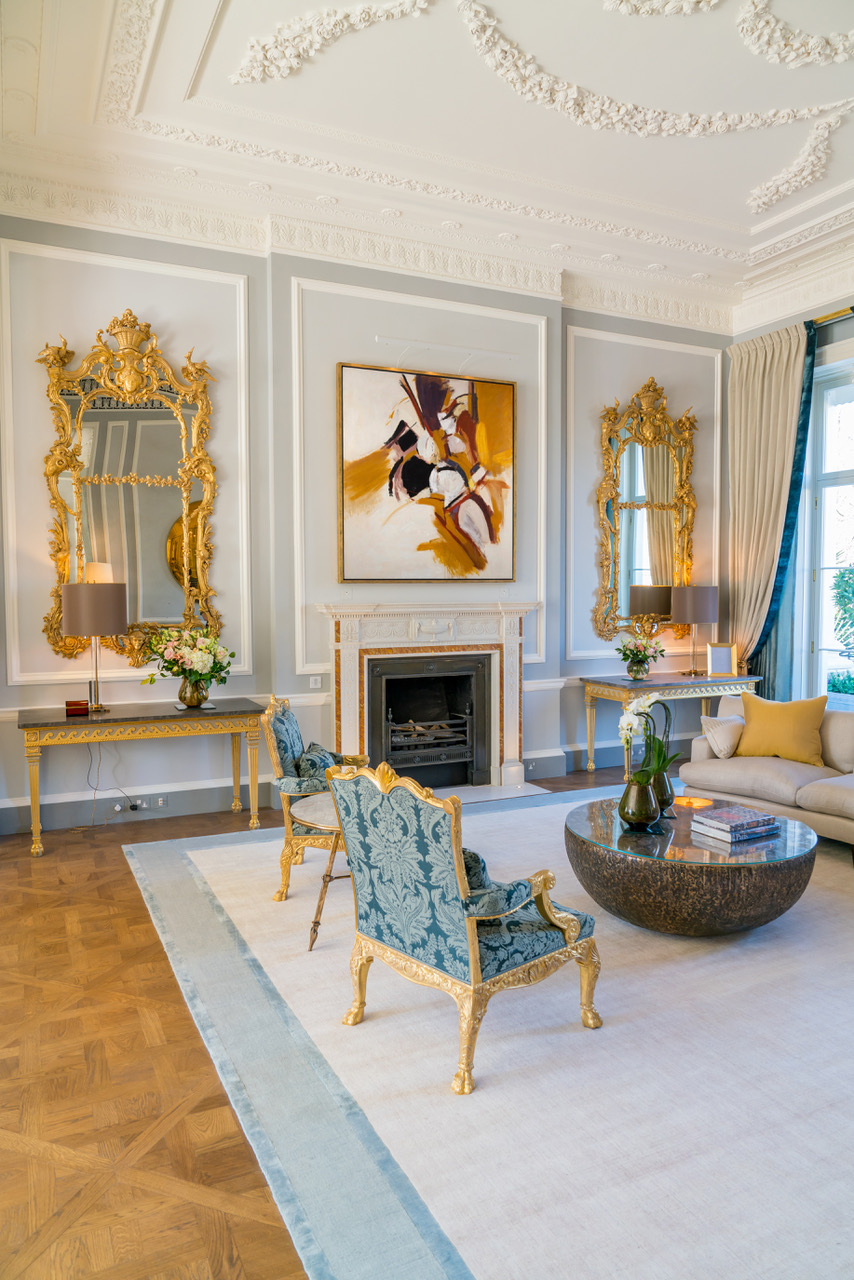
© Guy Goodfellow Interiors and Architectural Design 2021
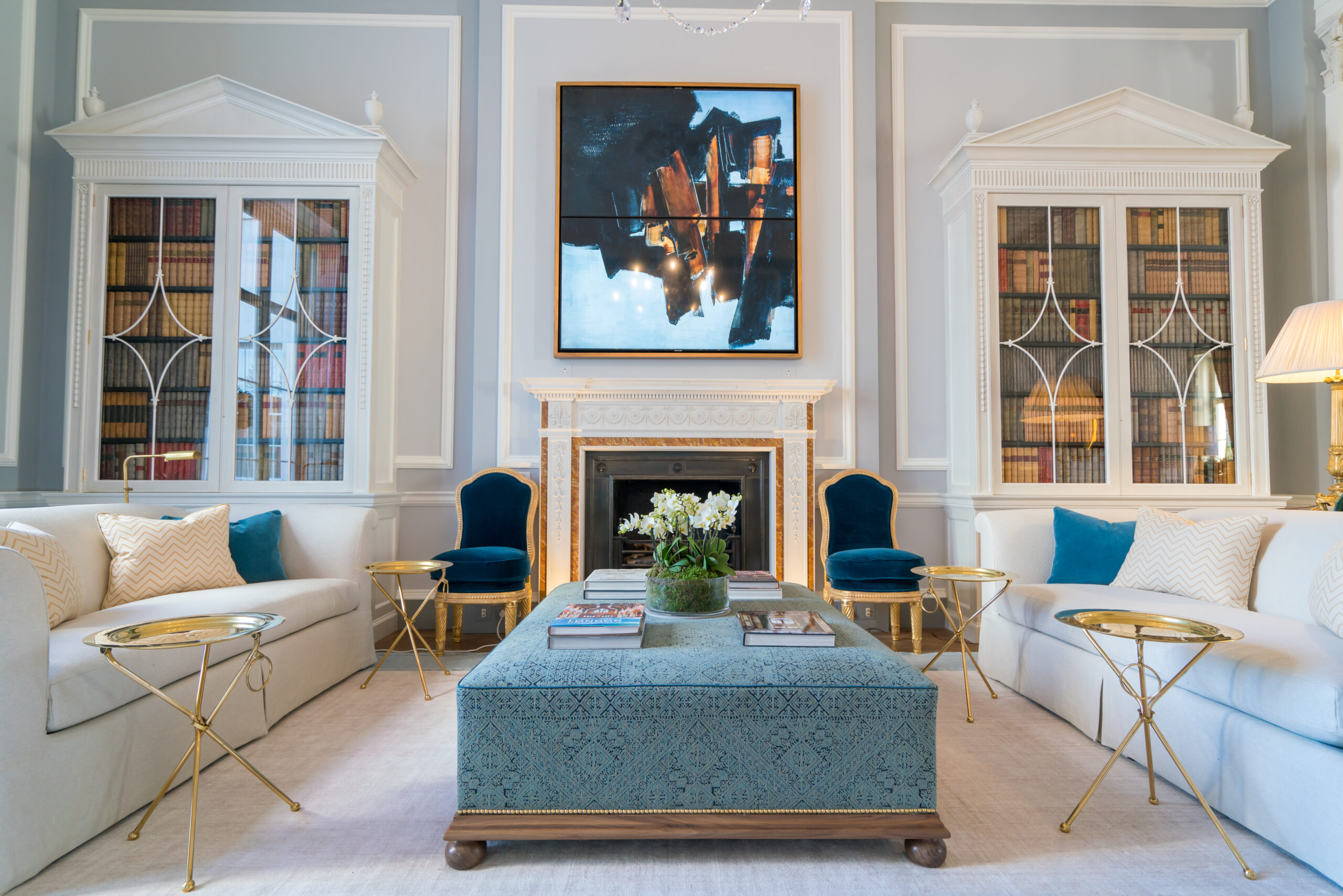
© Guy Goodfellow Interiors and Architectural Design 2021
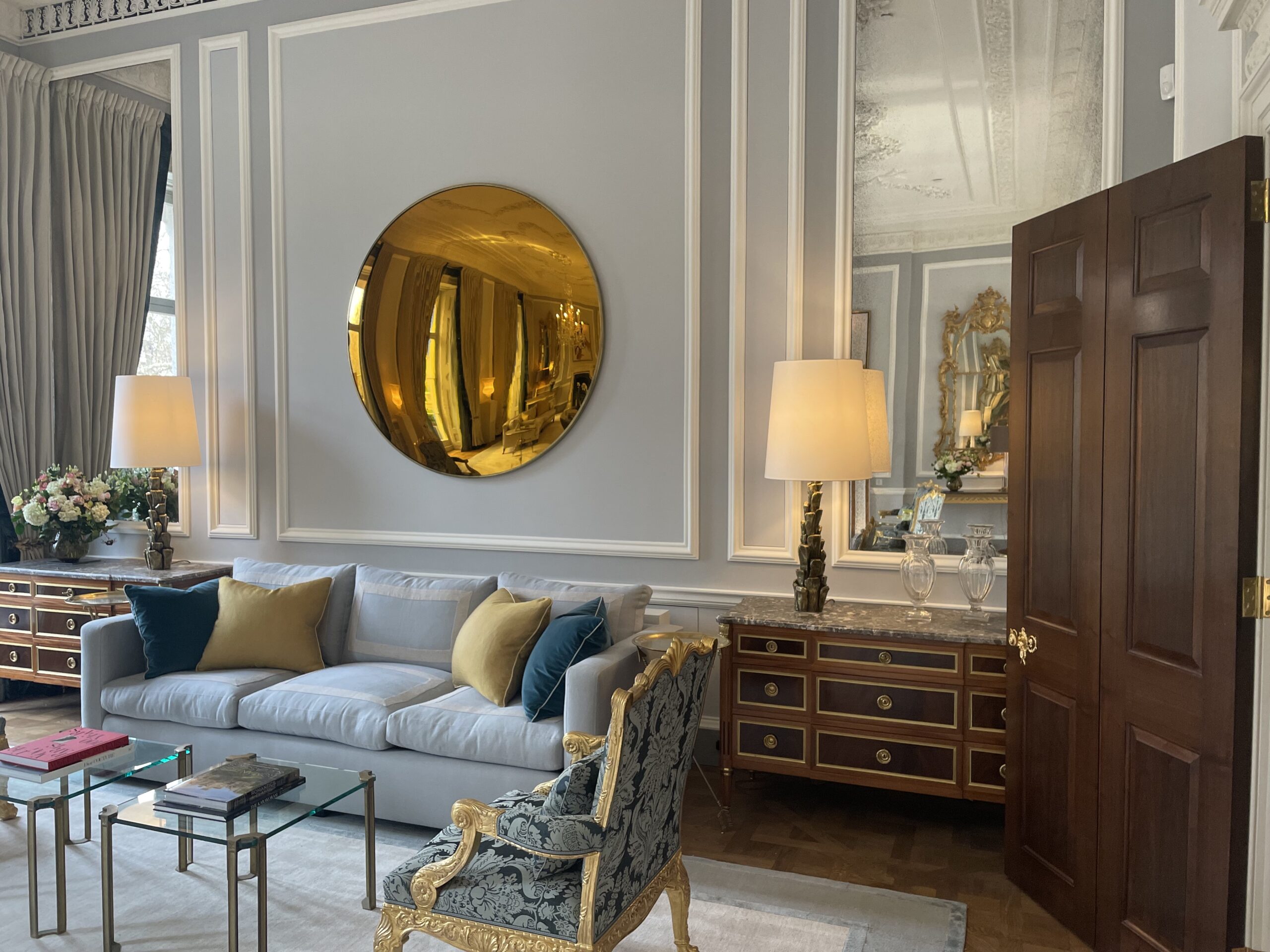
© Guy Goodfellow Interiors and Architectural Design 2021
Second Floor - Master Bedroom
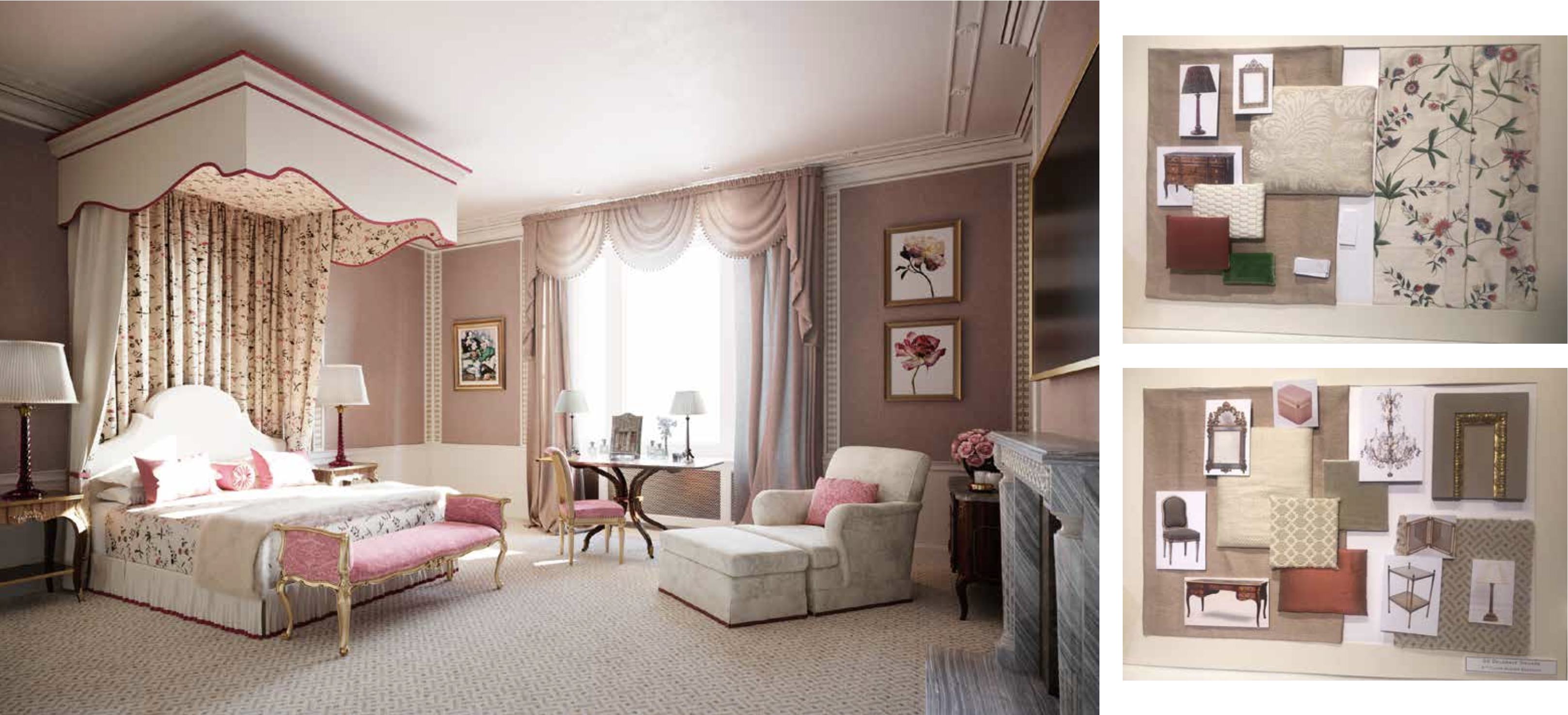
© Guy Goodfellow Interiors and Architectural Design 2021
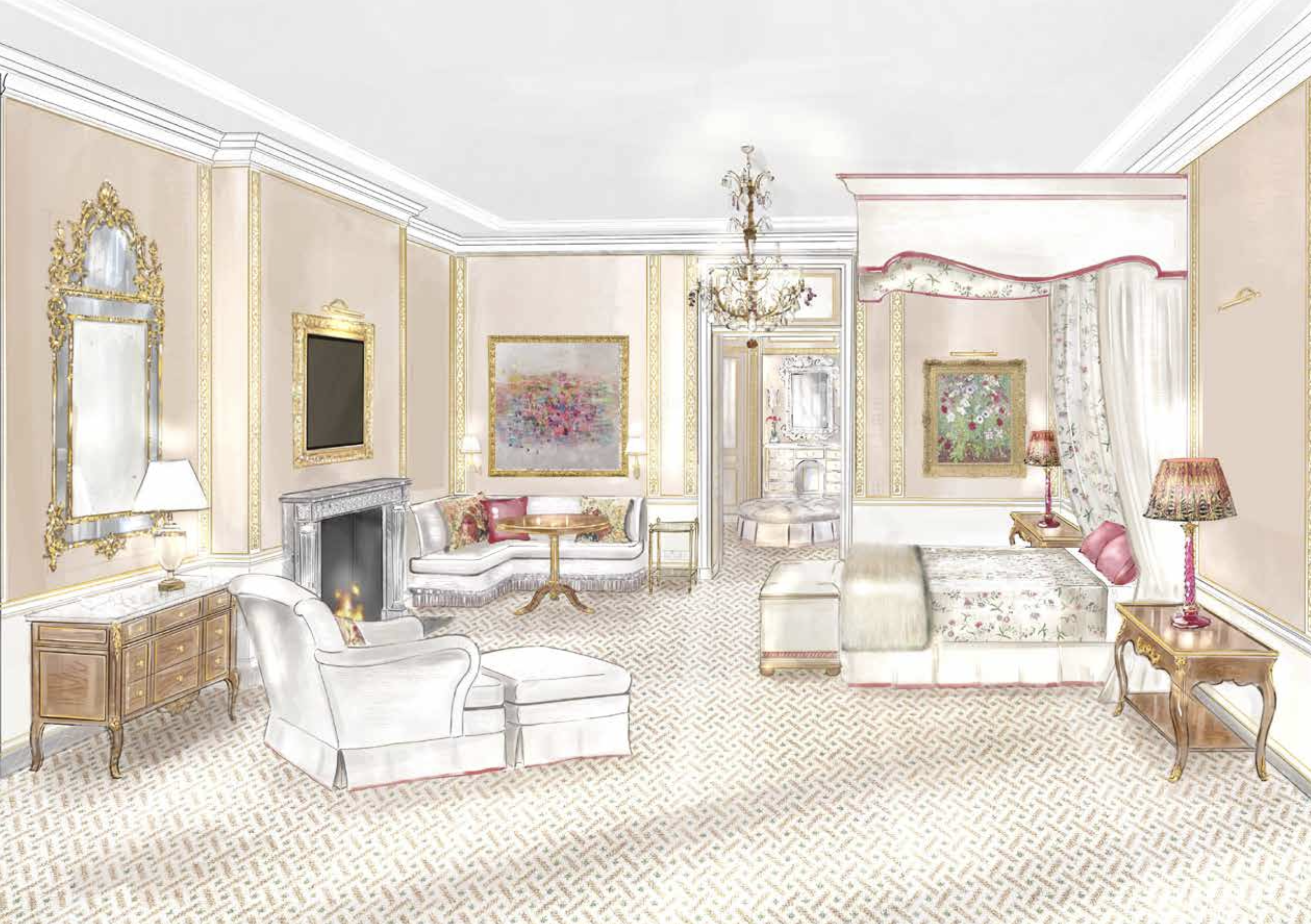
© Guy Goodfellow Interiors and Architectural Design 2021
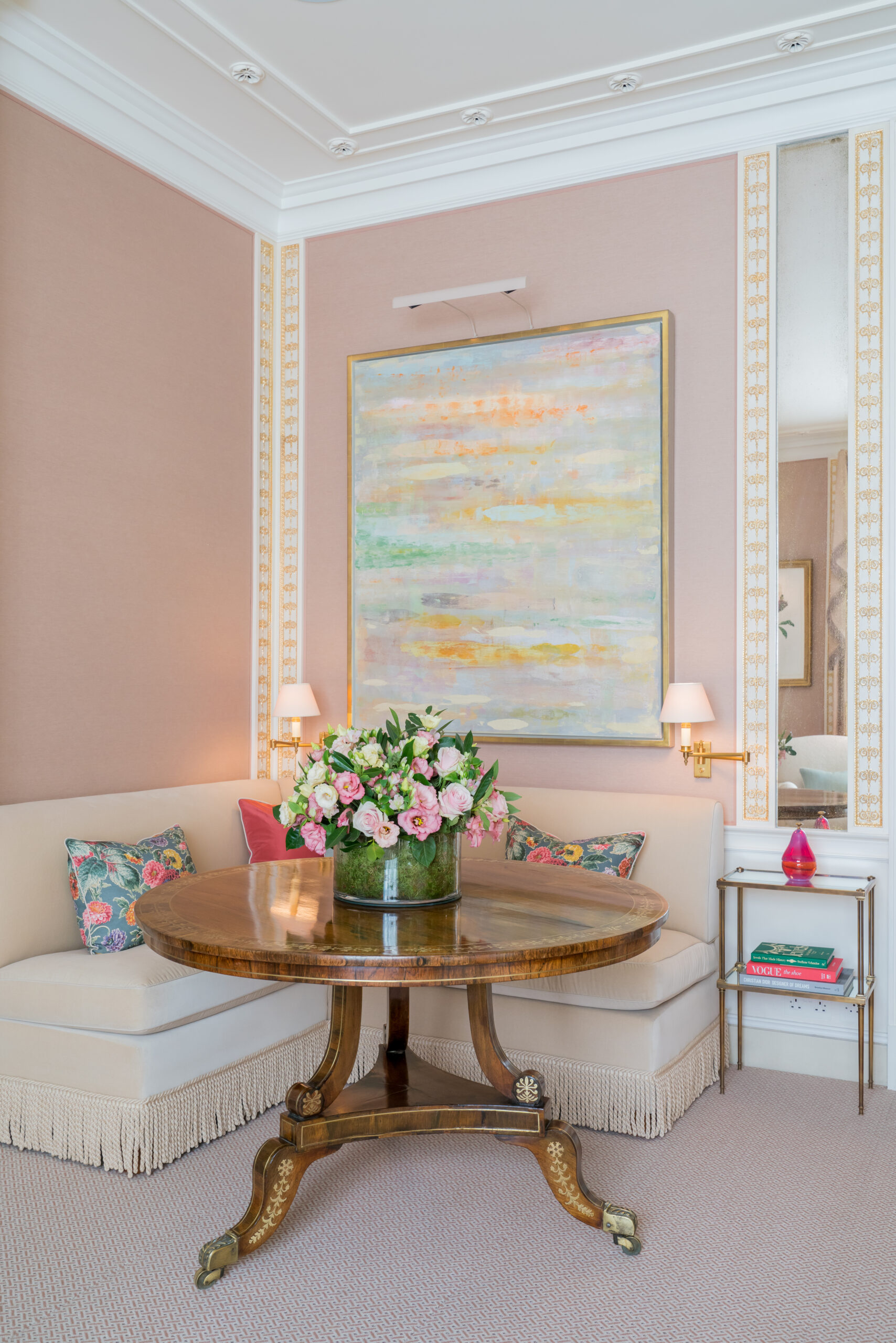
© Guy Goodfellow Interiors and Architectural Design 2021
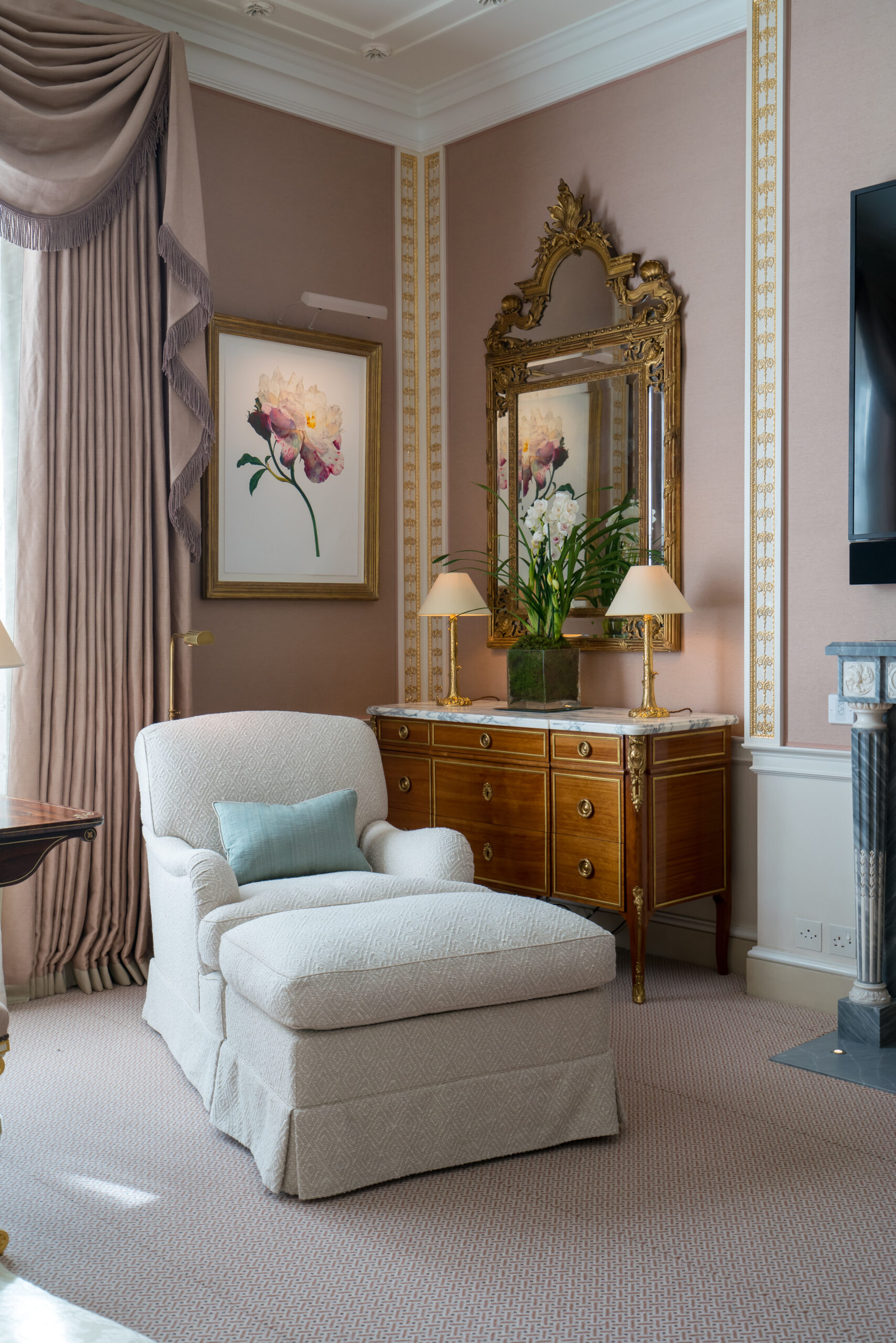
© Guy Goodfellow Interiors and Architectural Design 2021
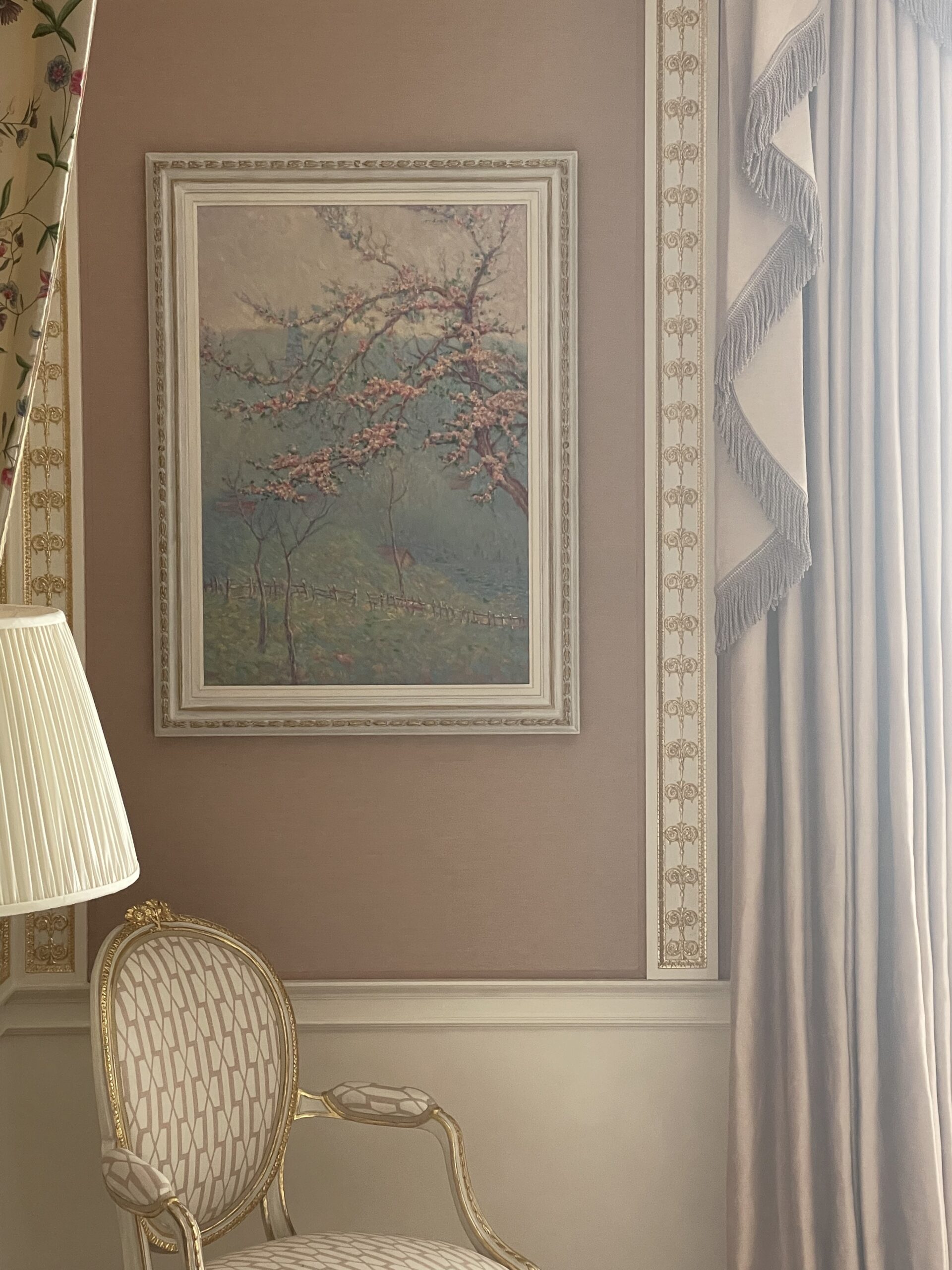
© Guy Goodfellow Interiors and Architectural Design 2021
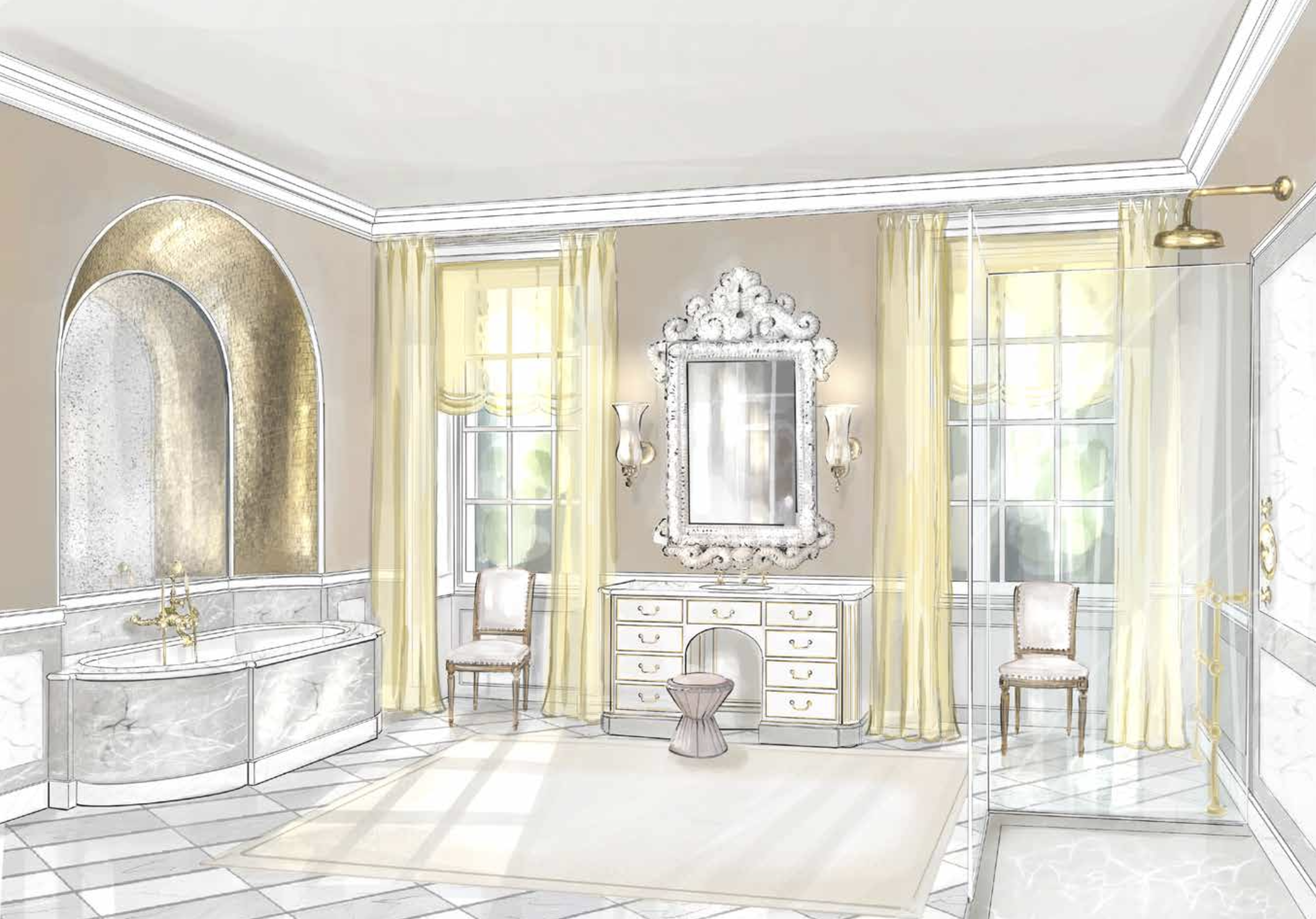
© Guy Goodfellow Interiors and Architectural Design 2021
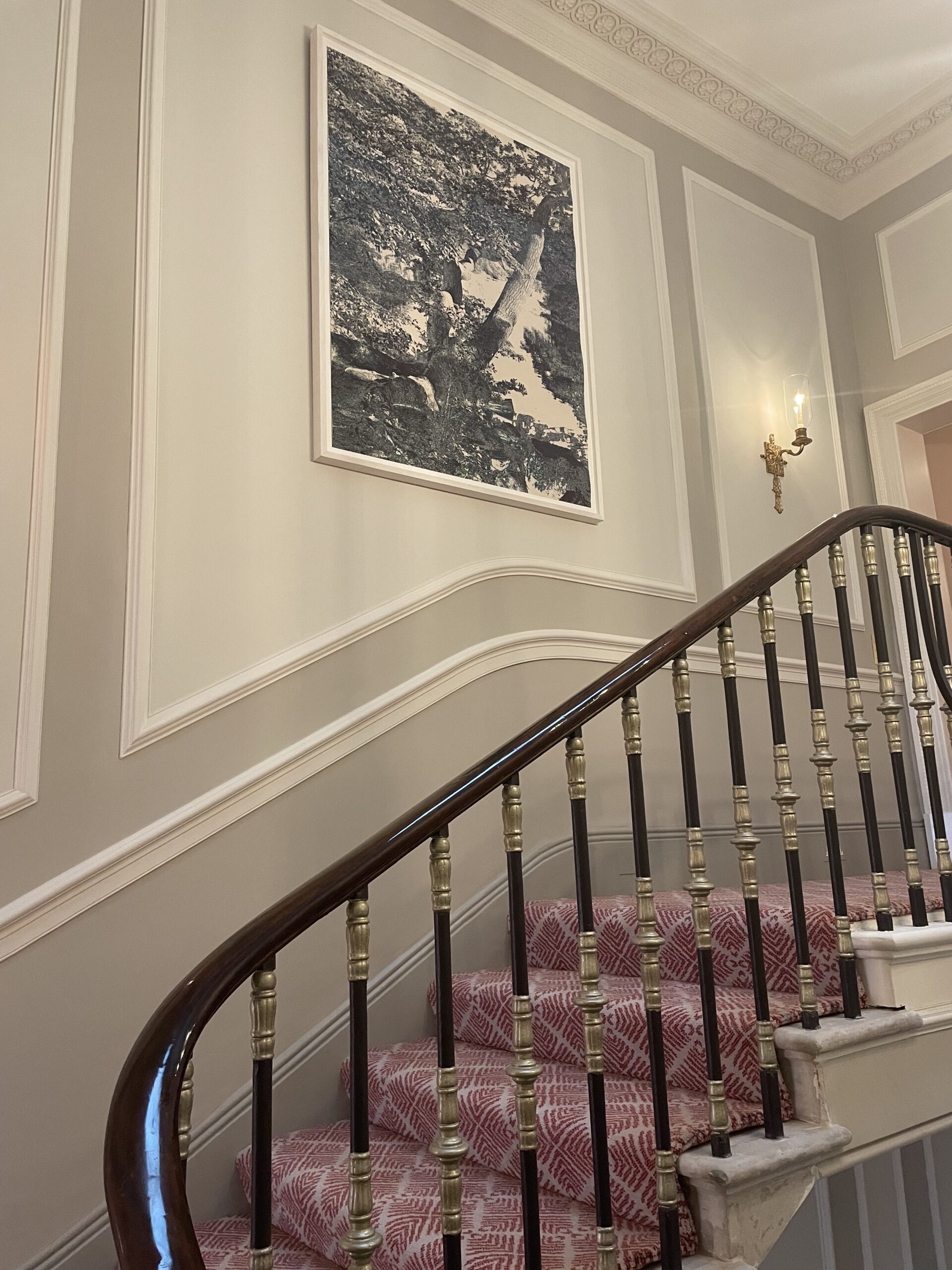
© Guy Goodfellow Interiors and Architectural Design 2021
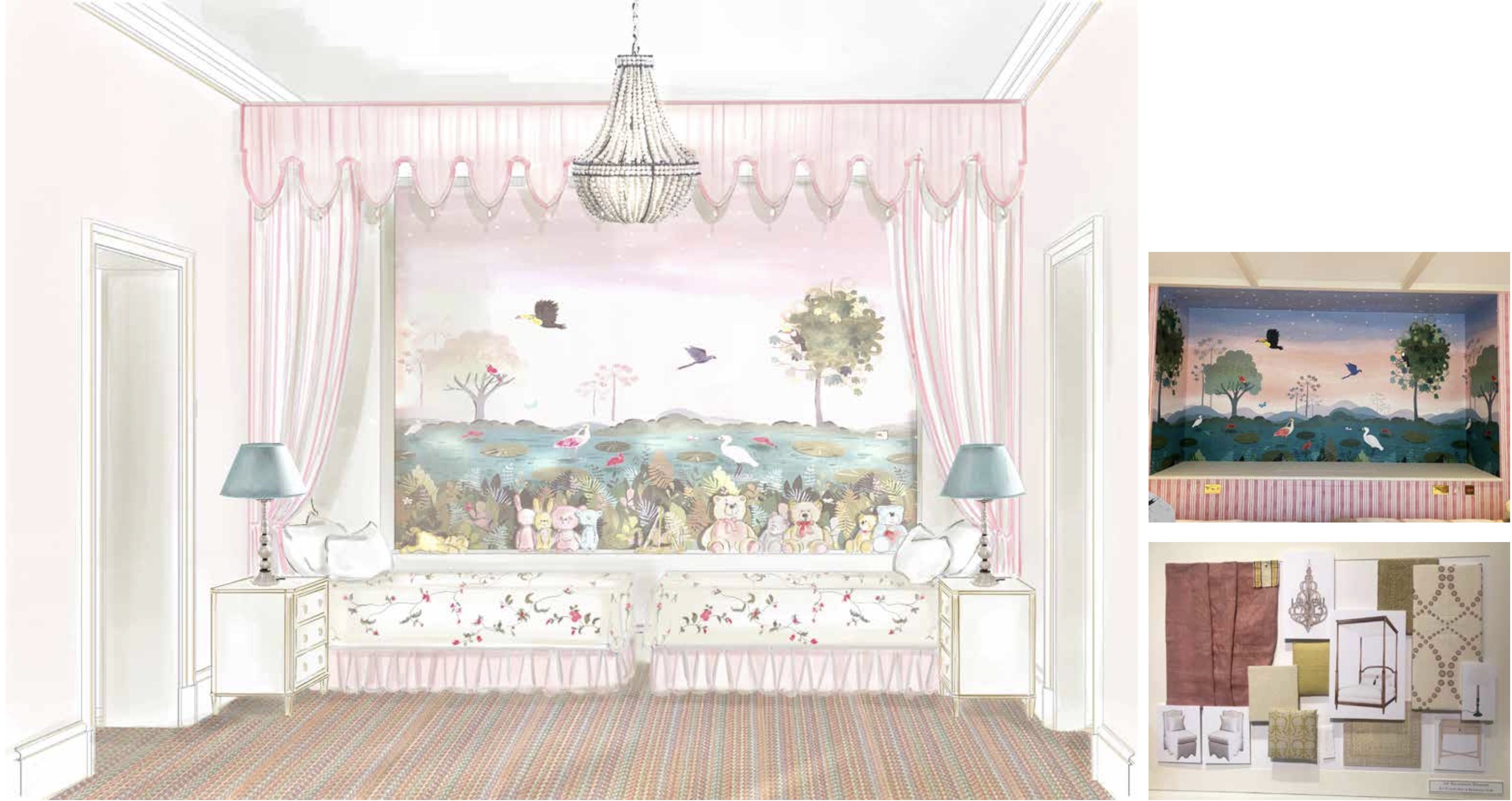
© Guy Goodfellow Interiors and Architectural Design 2021
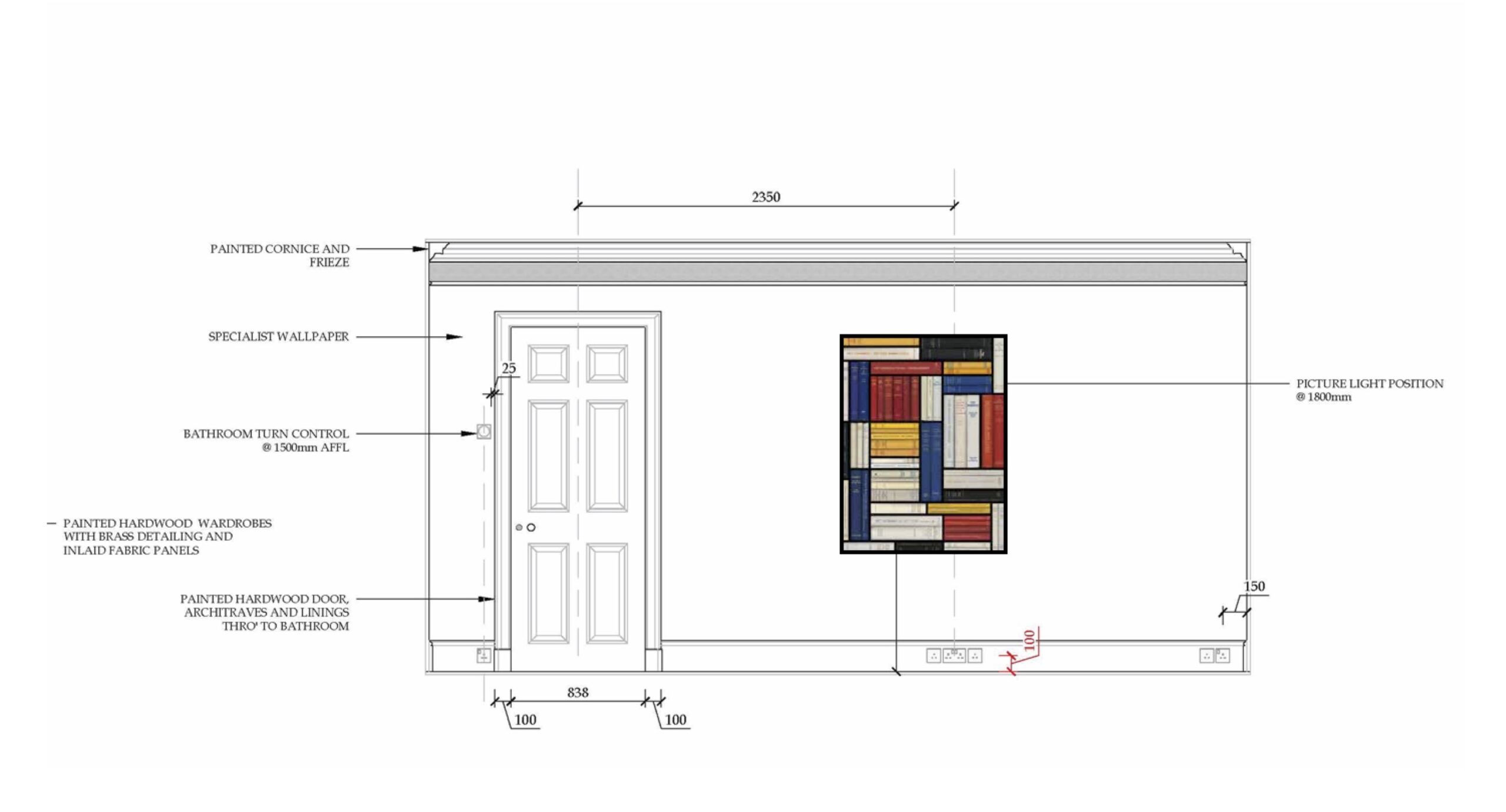
© Guy Goodfellow Interiors and Architectural Design 2021
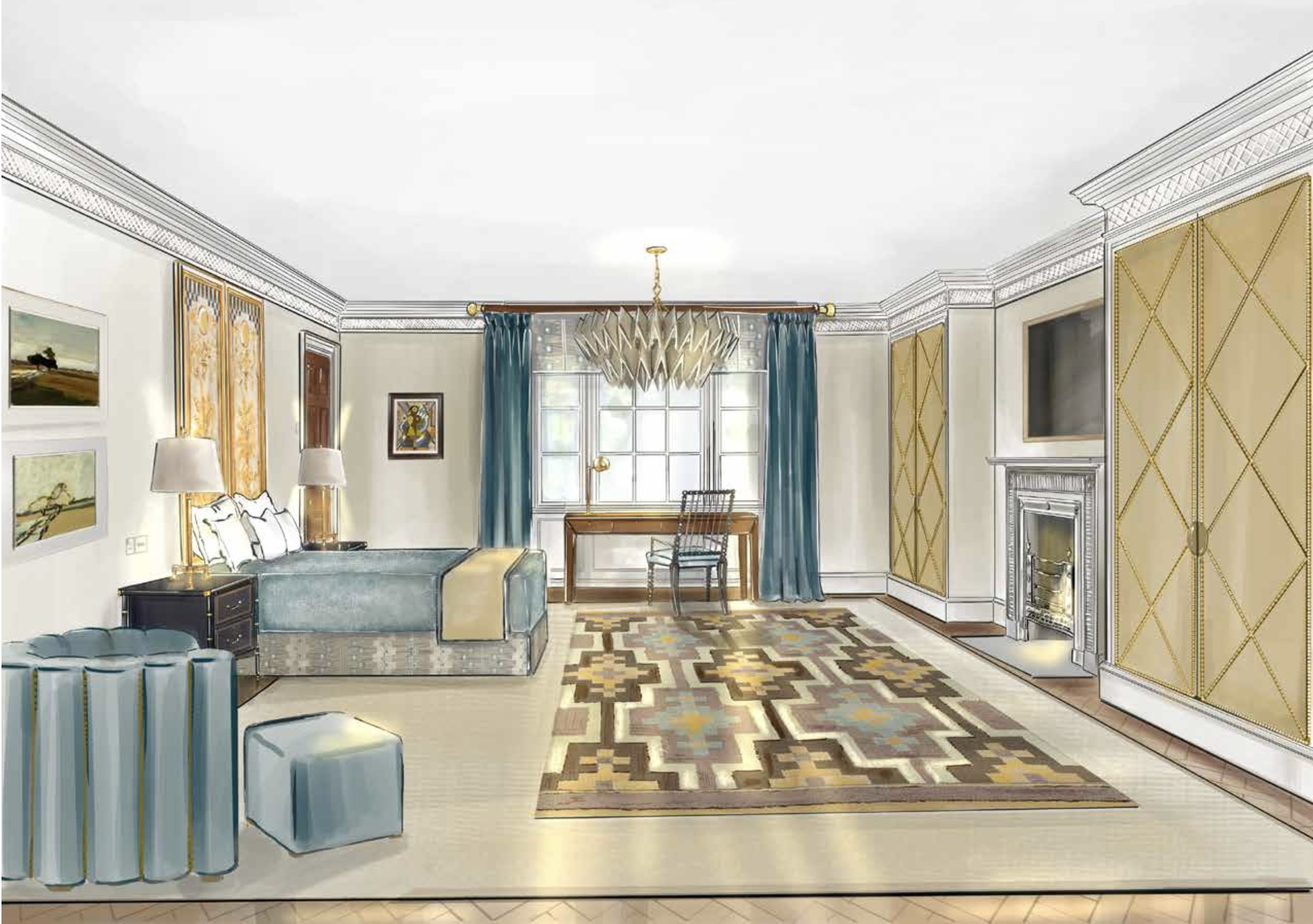
© Guy Goodfellow Interiors and Architectural Design 2021
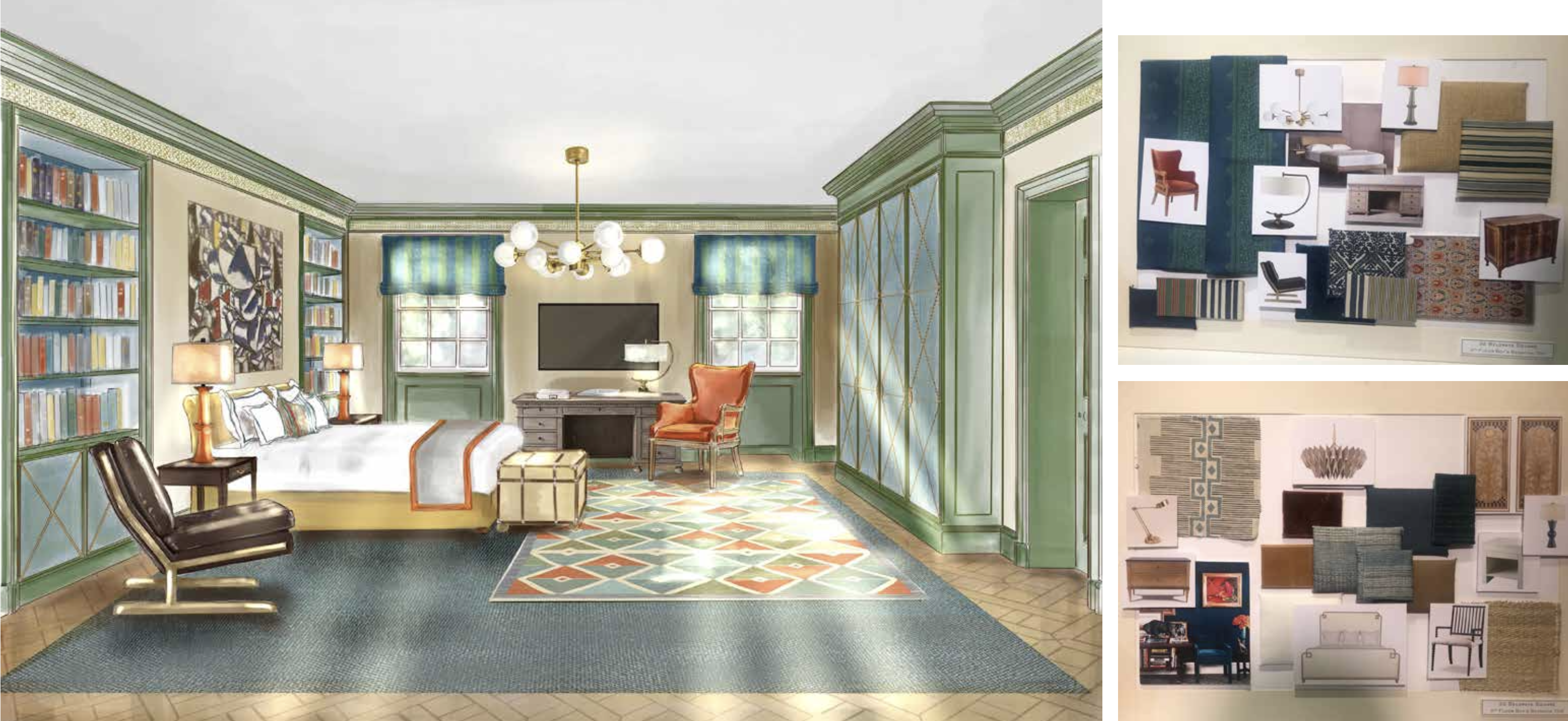
© Guy Goodfellow Interiors and Architectural Design 2021
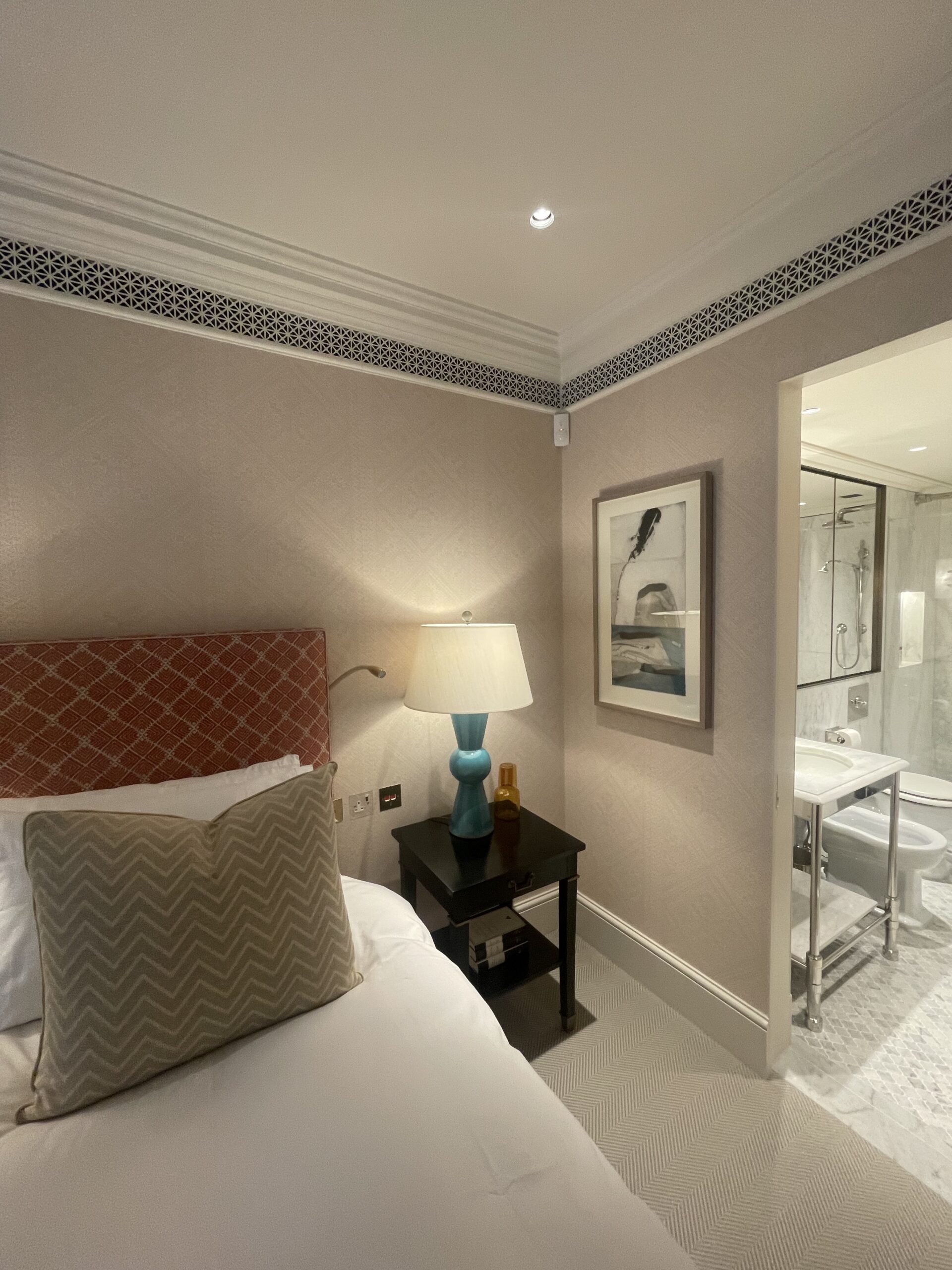
© Guy Goodfellow Interiors and Architectural Design 2021
Fourth Floor - Master Suite
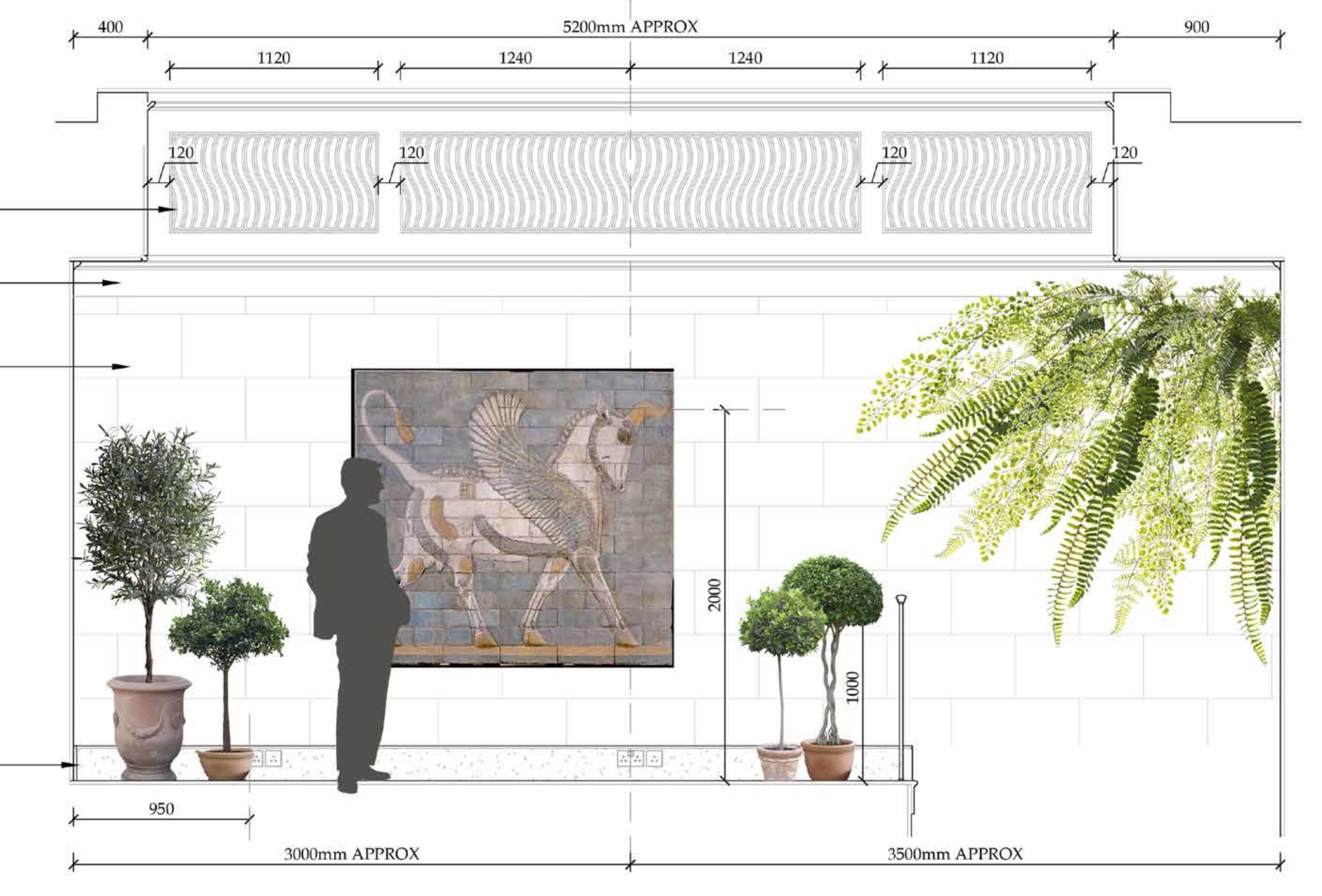
© Guy Goodfellow Interiors and Architectural Design 2021
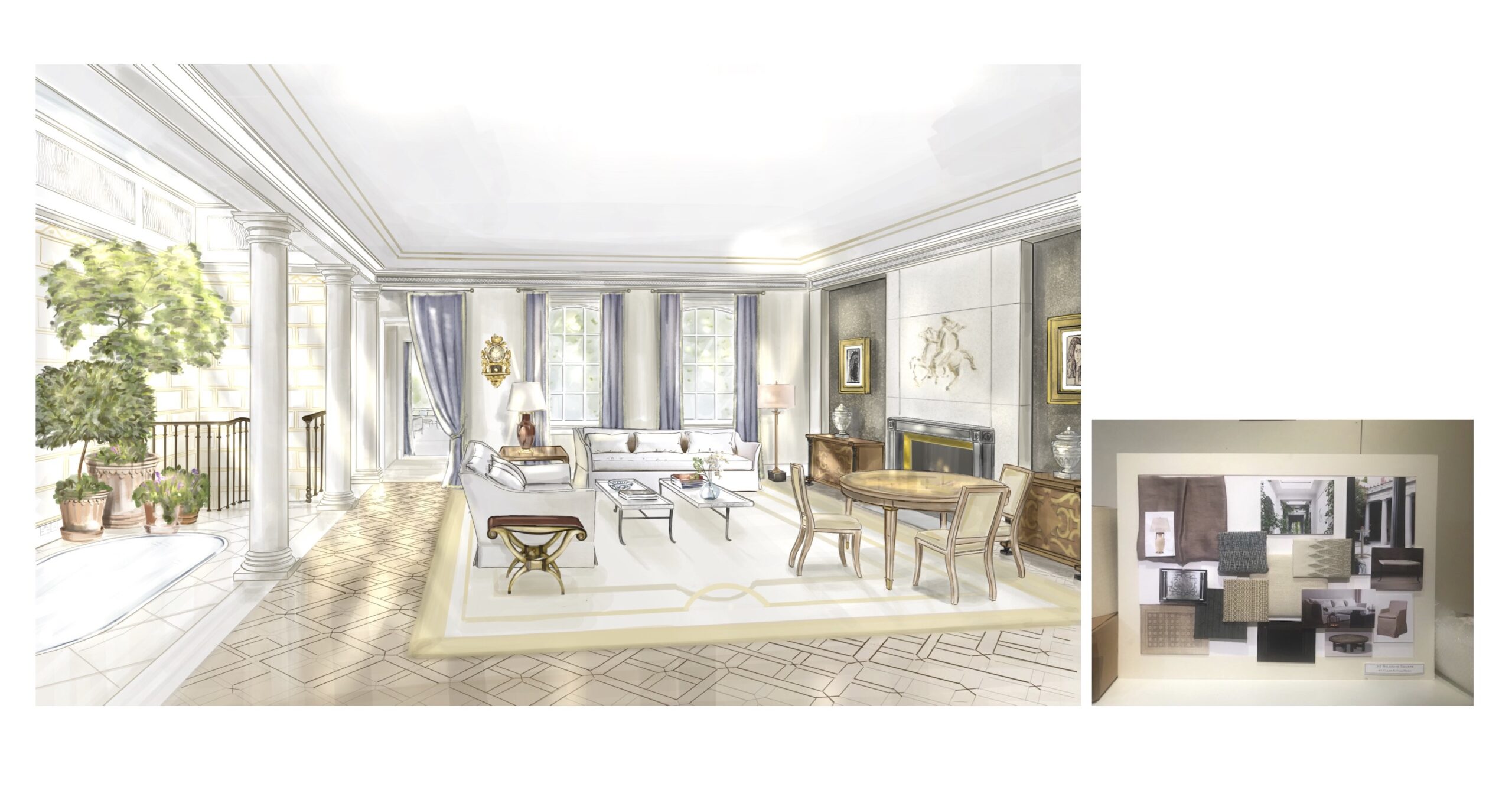
© Guy Goodfellow Interiors and Architectural Design 2021
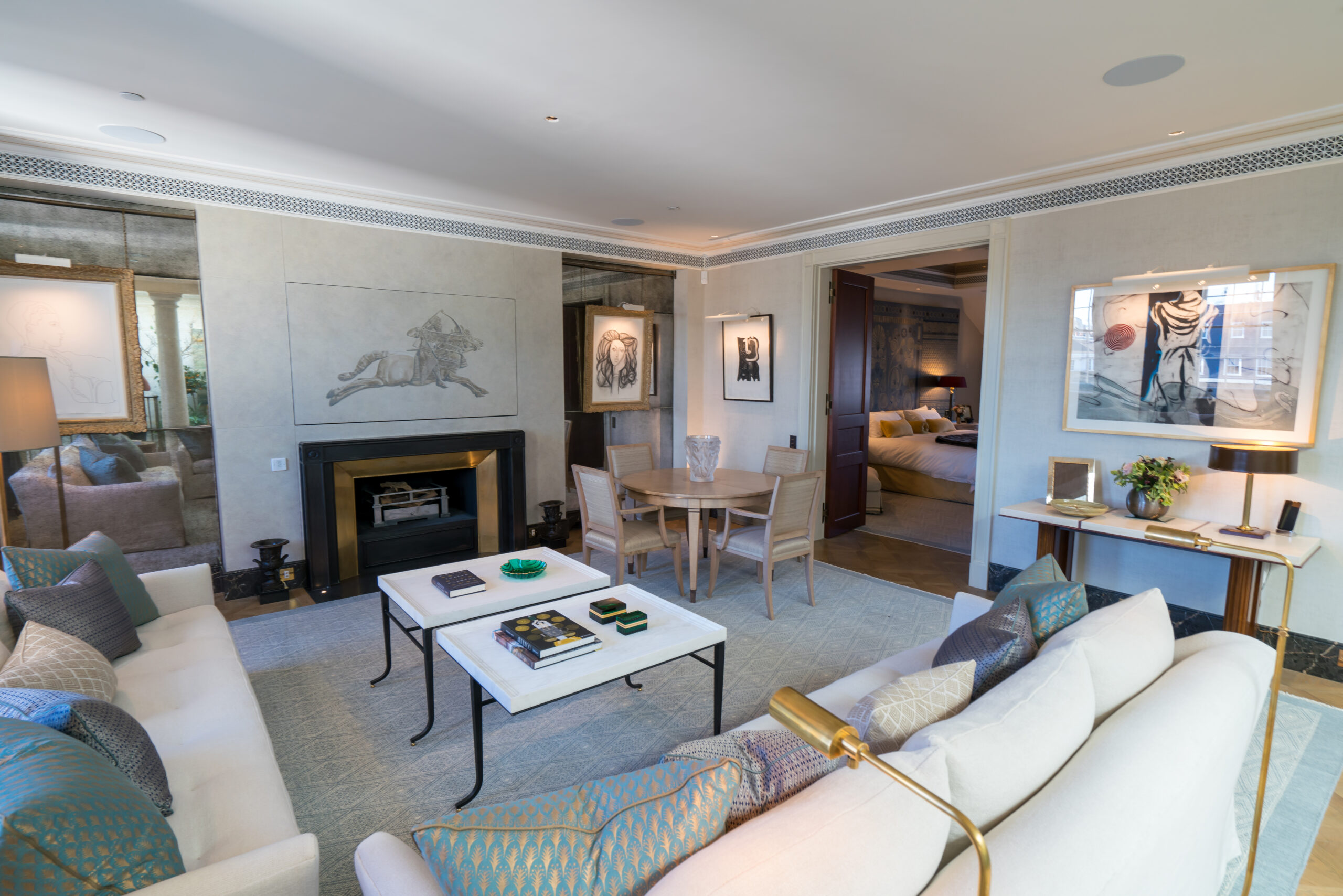
© Guy Goodfellow Interiors and Architectural Design 2021
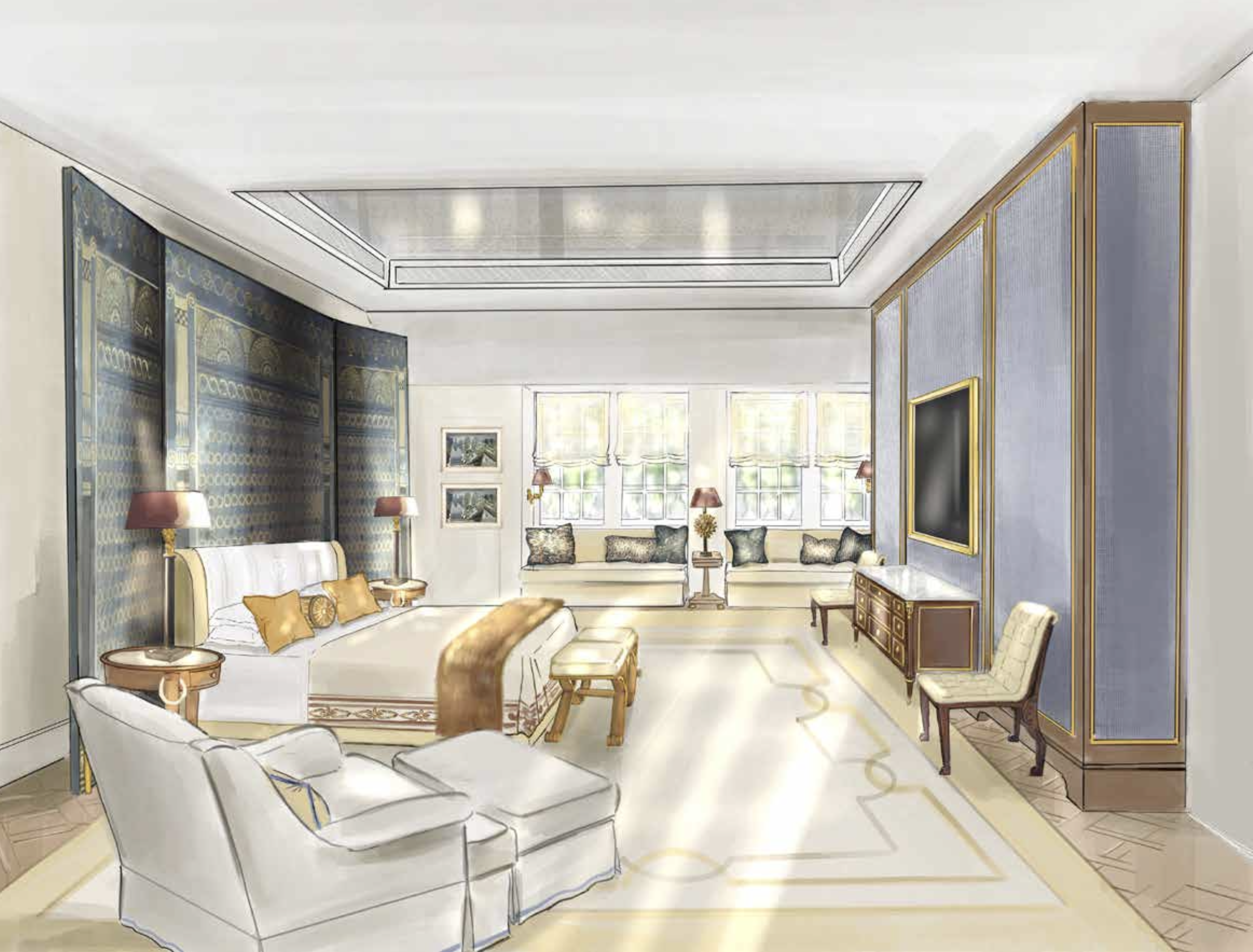
© Guy Goodfellow Interiors and Architectural Design 2021
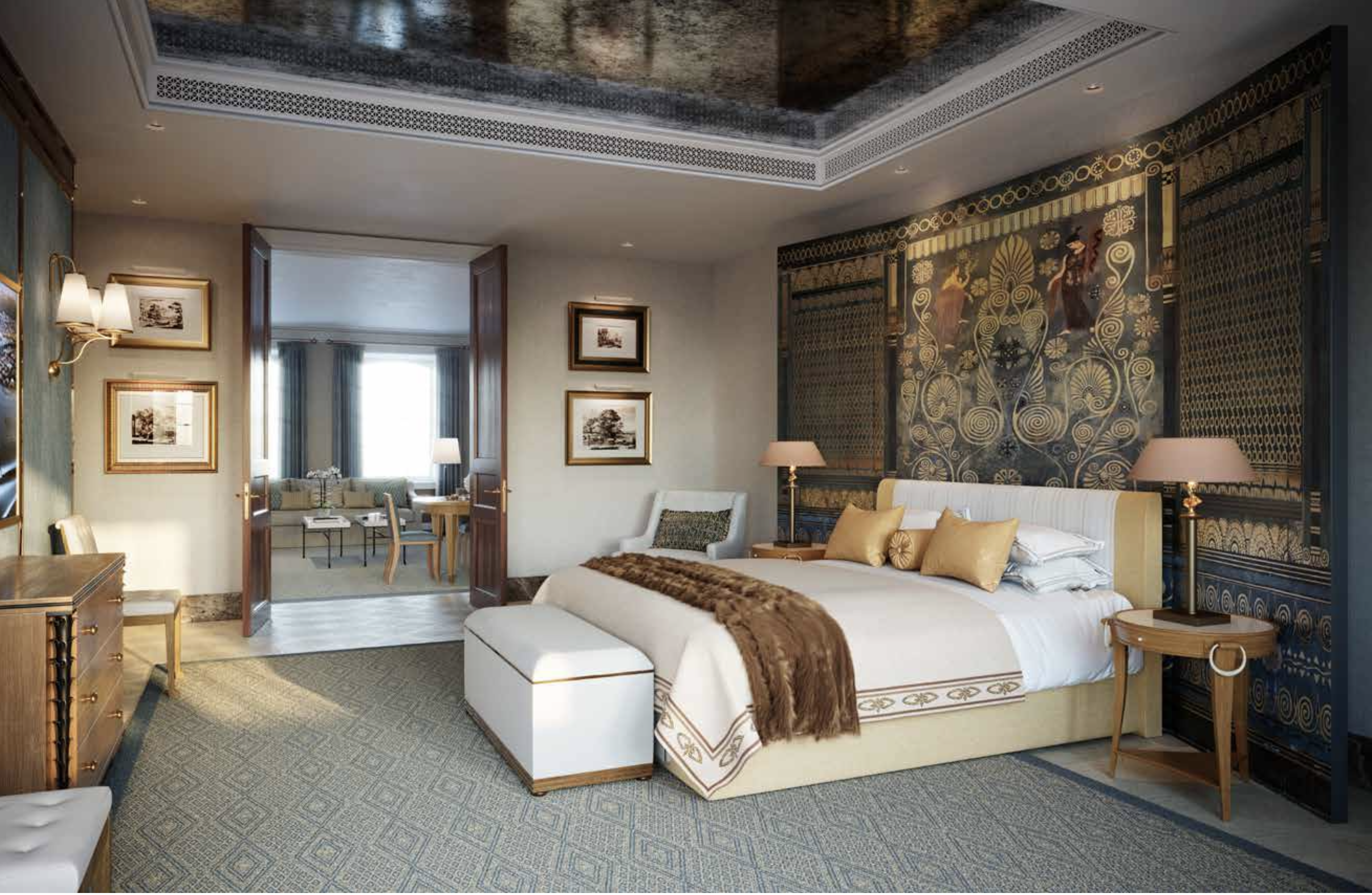
© Guy Goodfellow Interiors and Architectural Design 2021
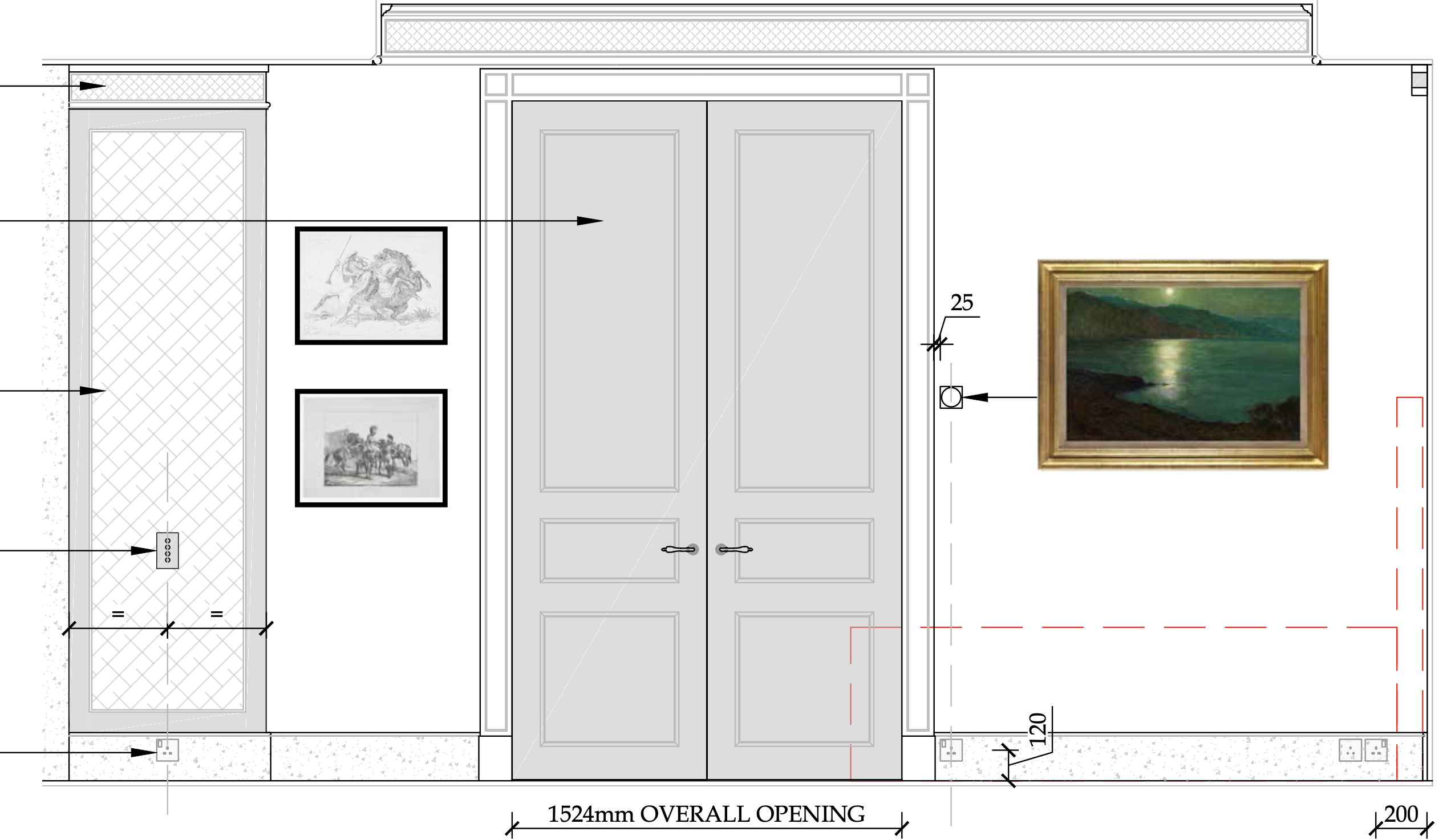
© Guy Goodfellow Interiors and Architectural Design 2021
Back Staircase and 2nd Floor Staircase
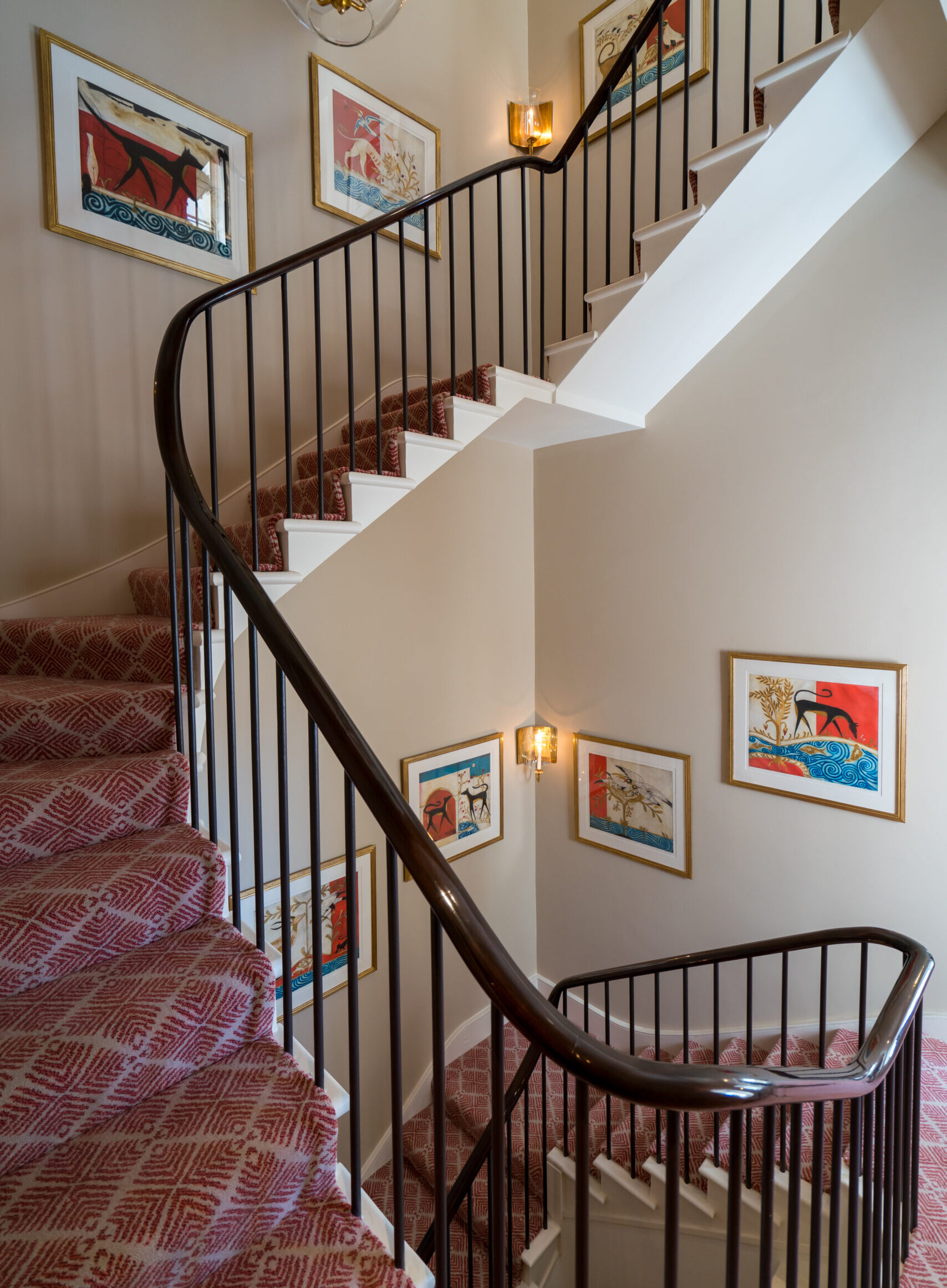
© Guy Goodfellow Interiors and Architectural Design 2021

© Guy Goodfellow Interiors and Architectural Design 2021
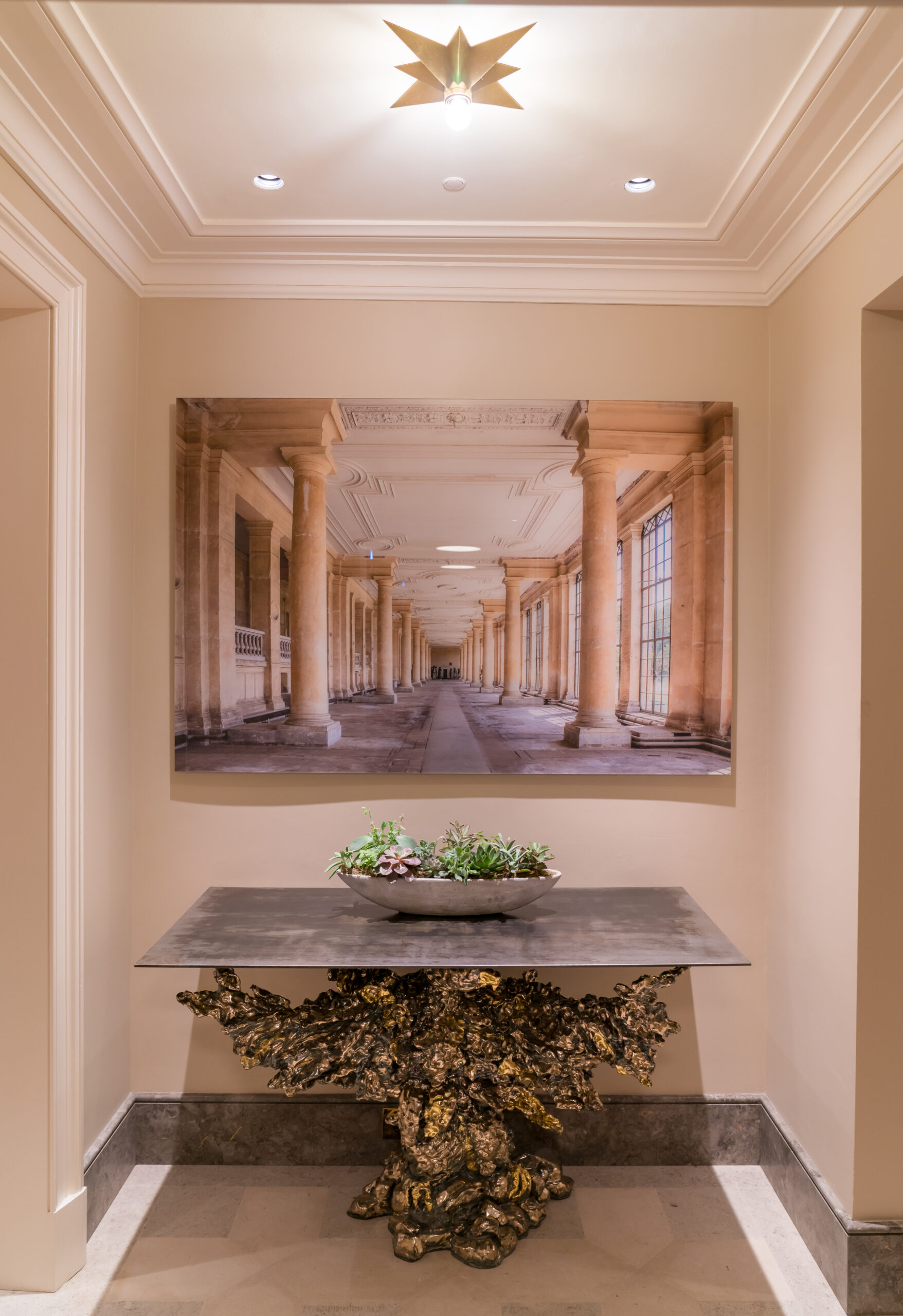
© Guy Goodfellow Interiors and Architectural Design 2021
Lower Ground - Swimming Pool
Lower Ground - Family Room
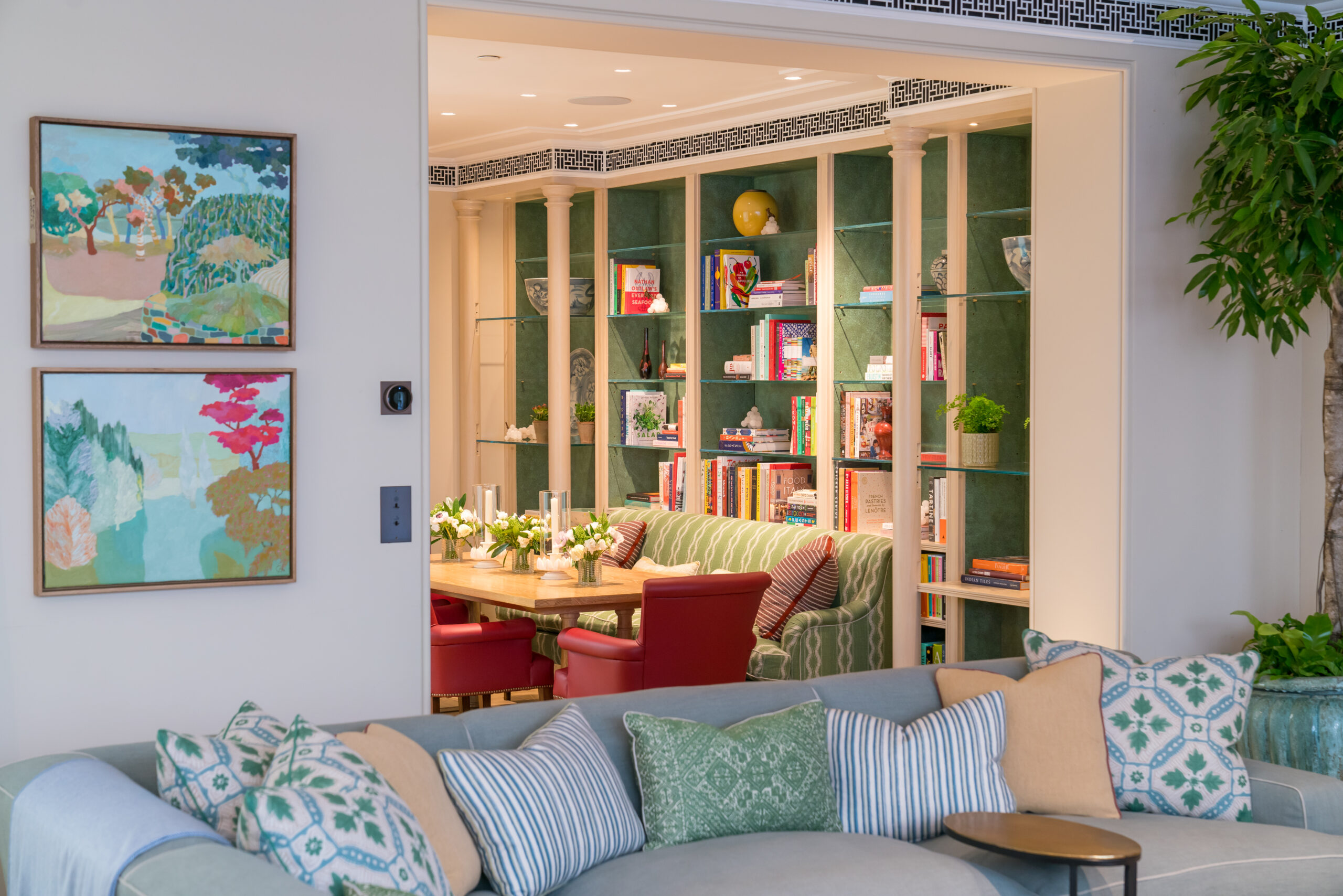
© Guy Goodfellow Interiors and Architectural Design 2021
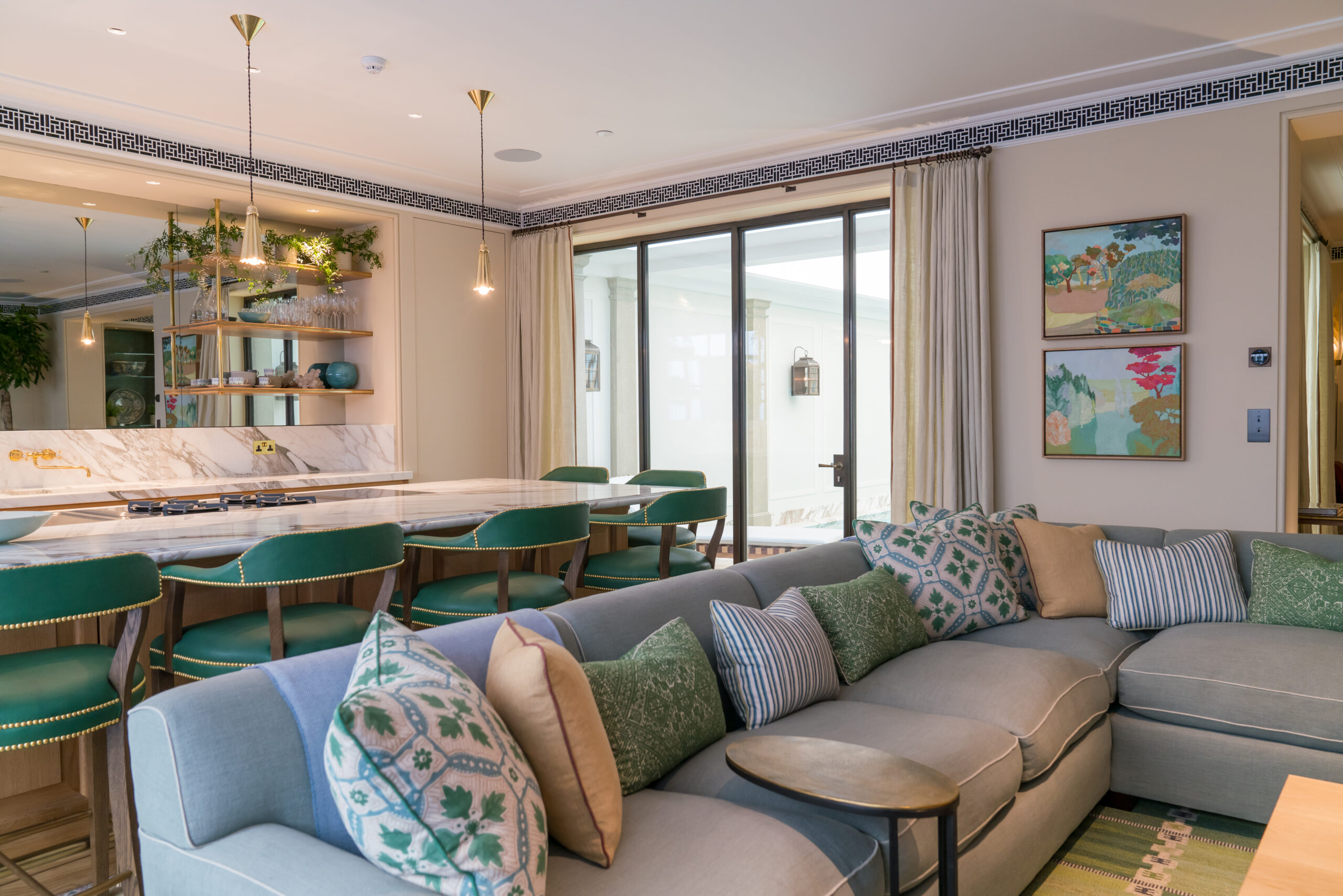
© Guy Goodfellow Interiors and Architectural Design 2021
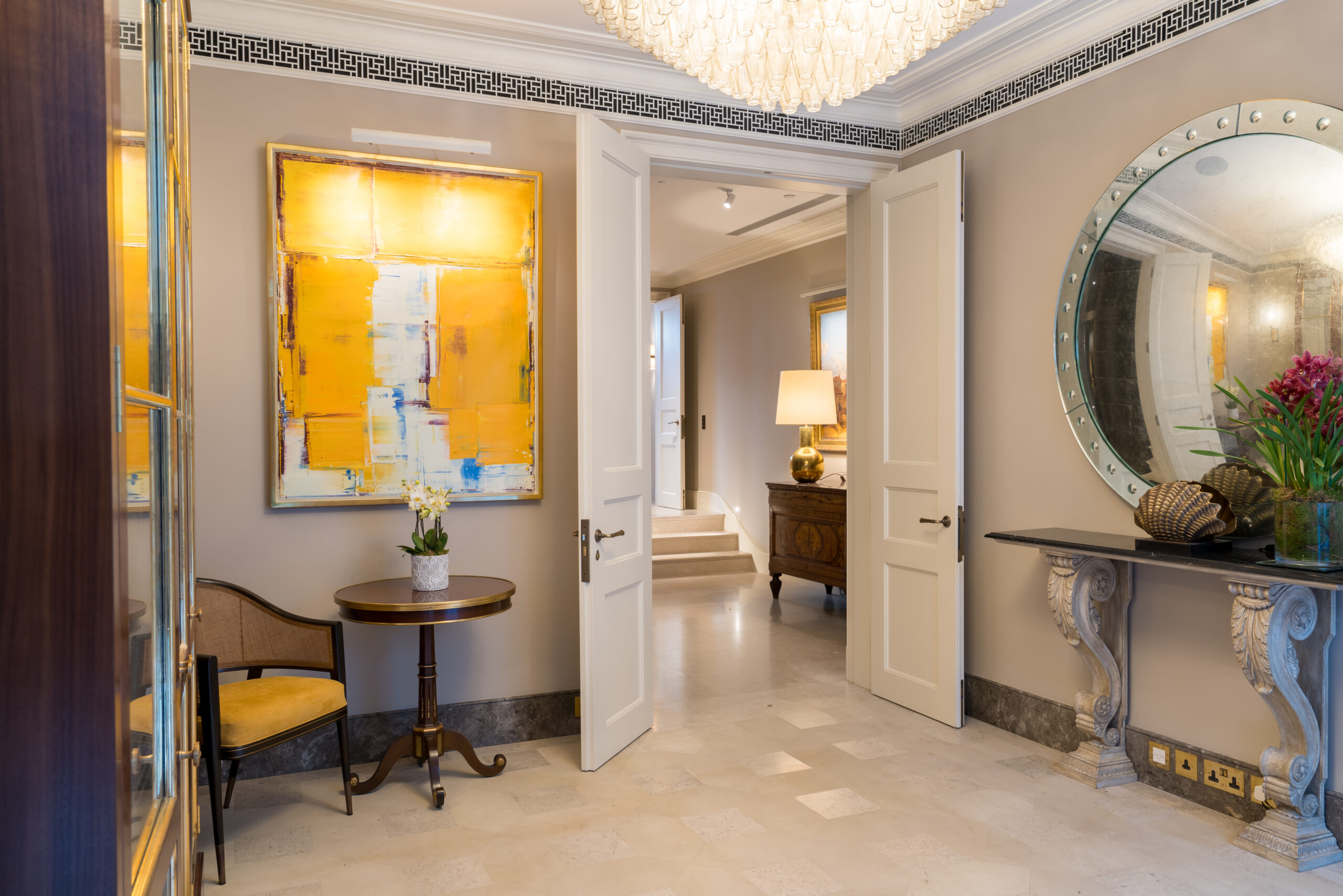
© Guy Goodfellow Interiors and Architectural Design 2021
Mew's Kitchen and sitting room
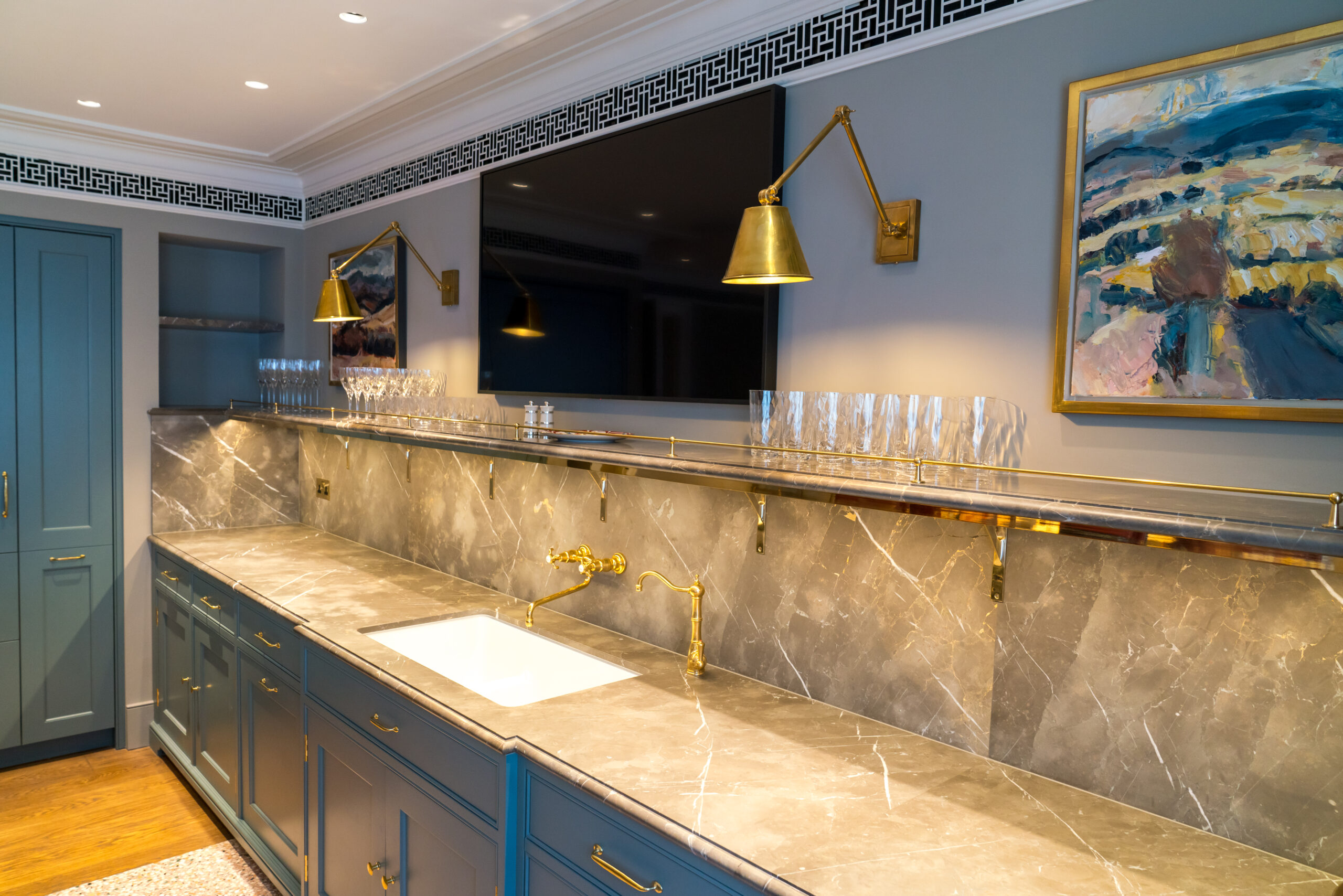
© Guy Goodfellow Interiors and Architectural Design 2021
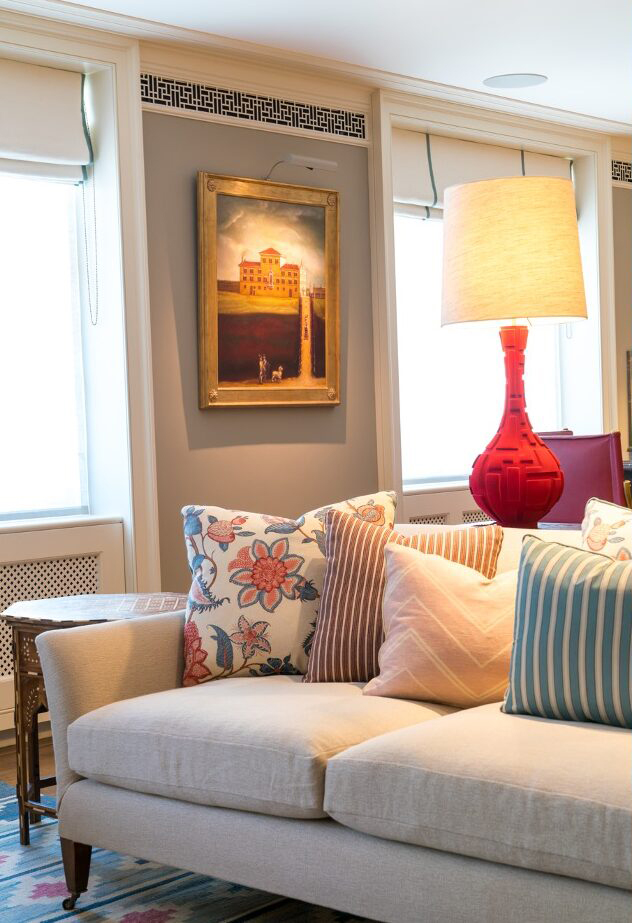
© Guy Goodfellow Interiors and Architectural Design 2021
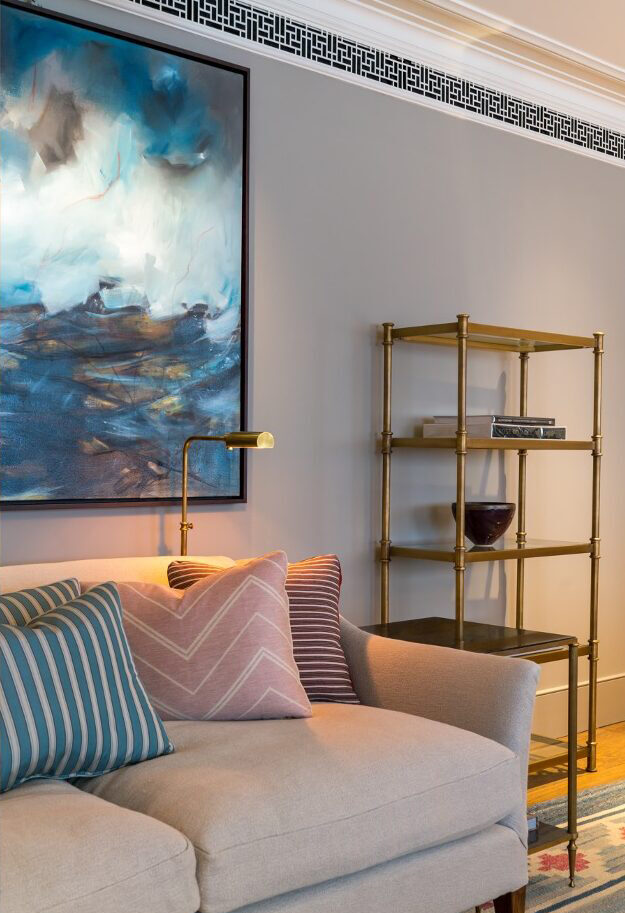
© Guy Goodfellow Interiors and Architectural Design 2021
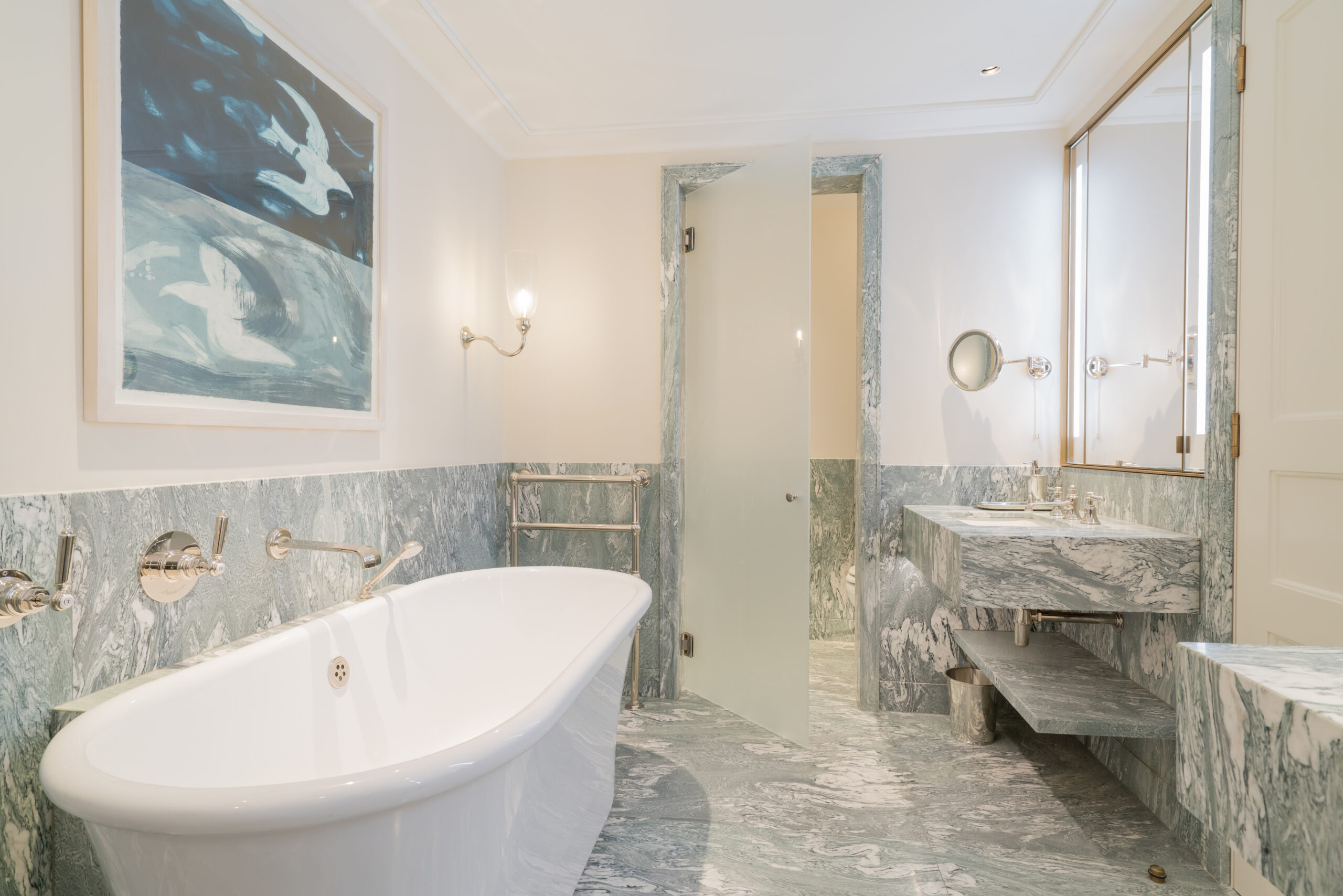
© Guy Goodfellow Interiors and Architectural Design 2021
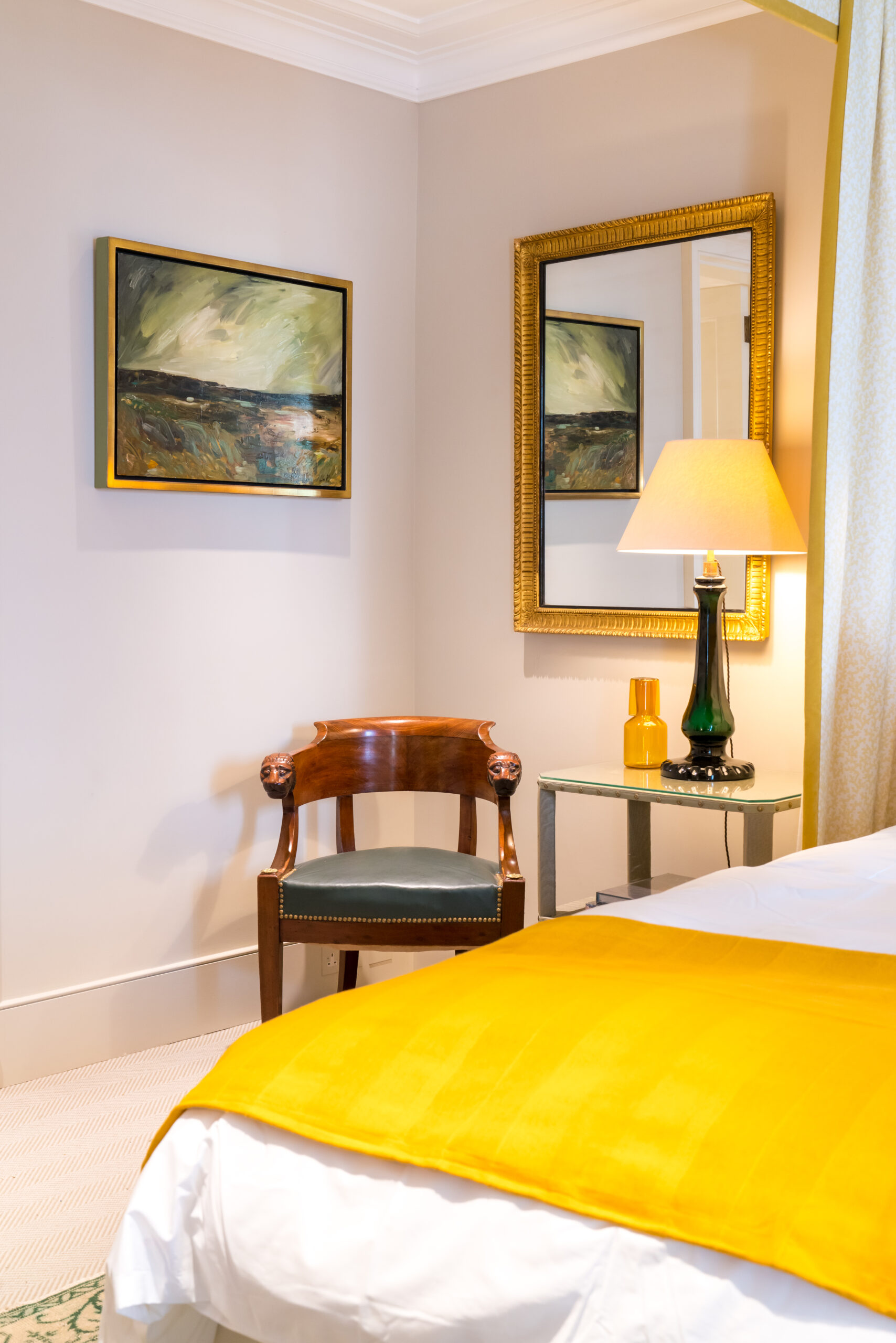
© Guy Goodfellow Interiors and Architectural Design 2021
