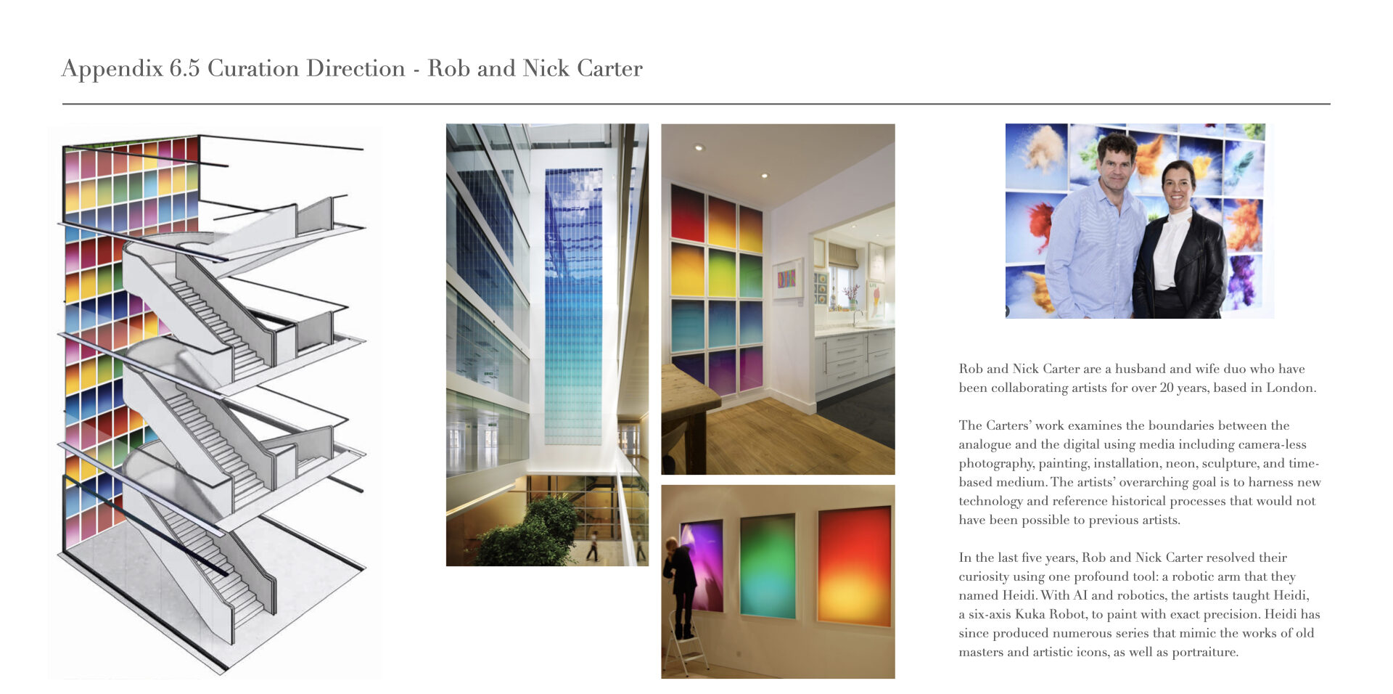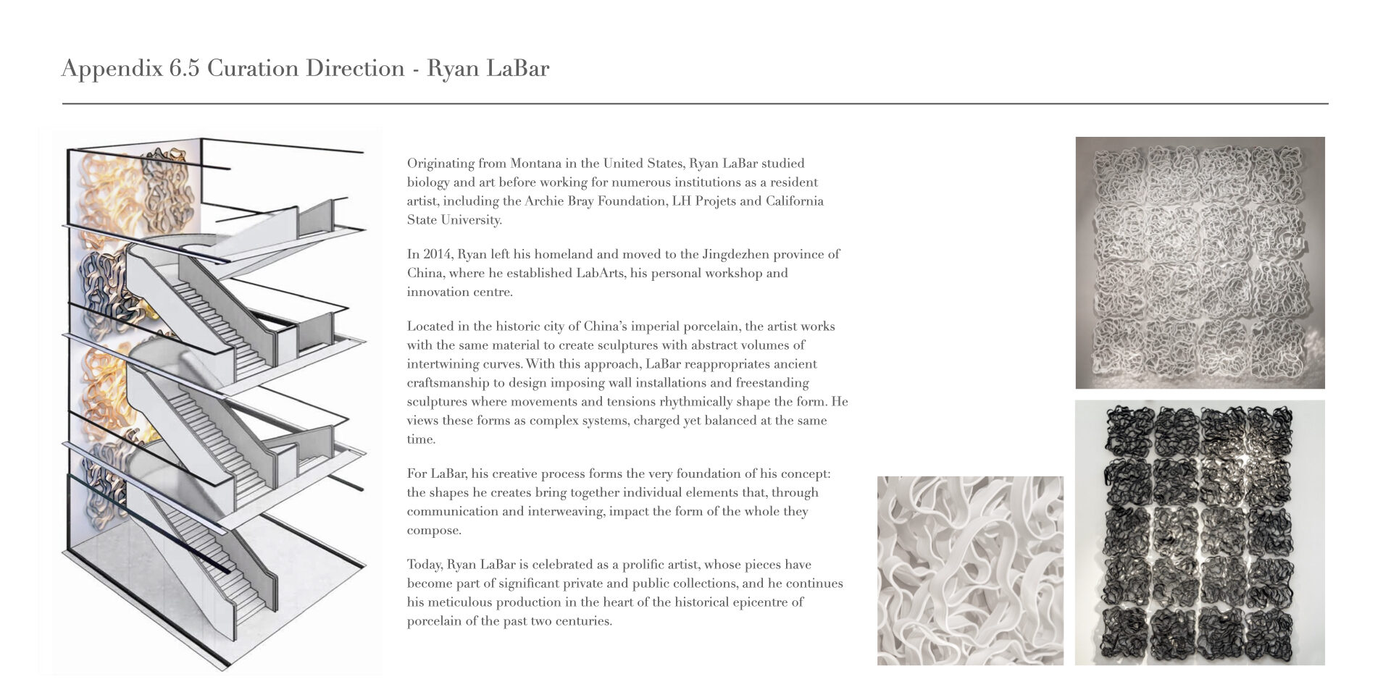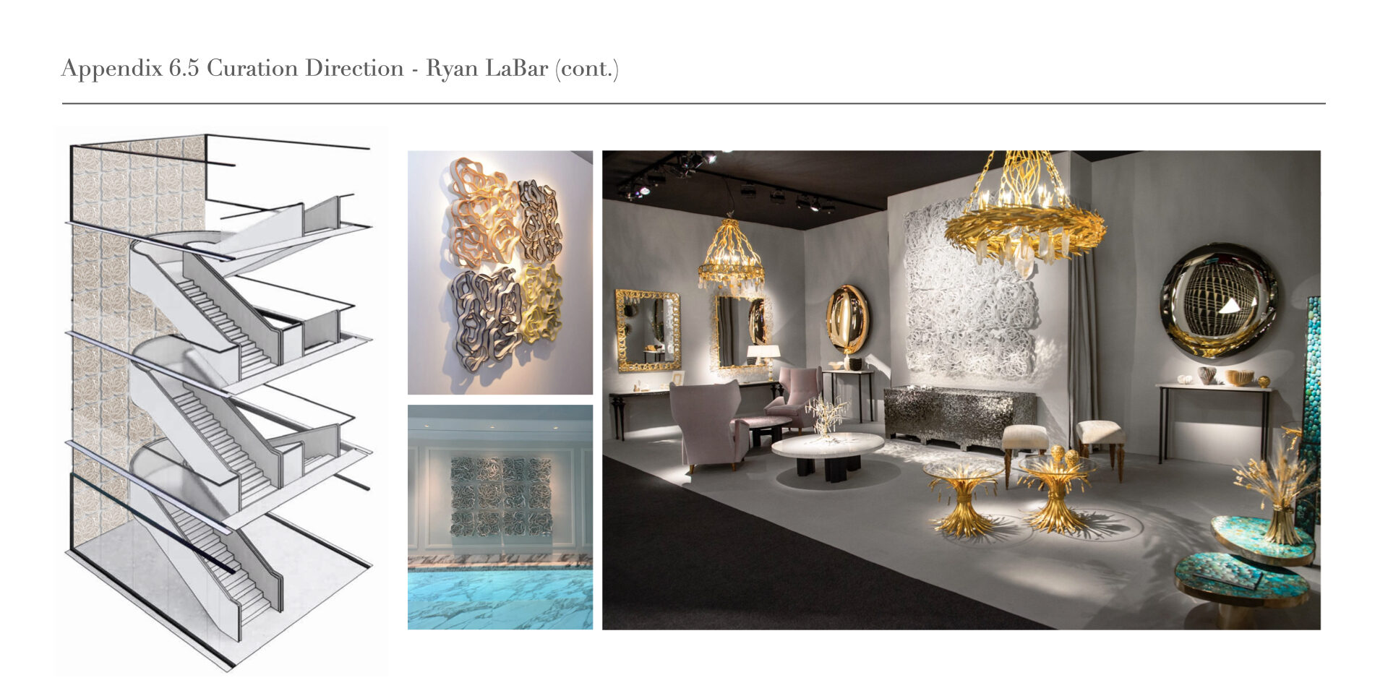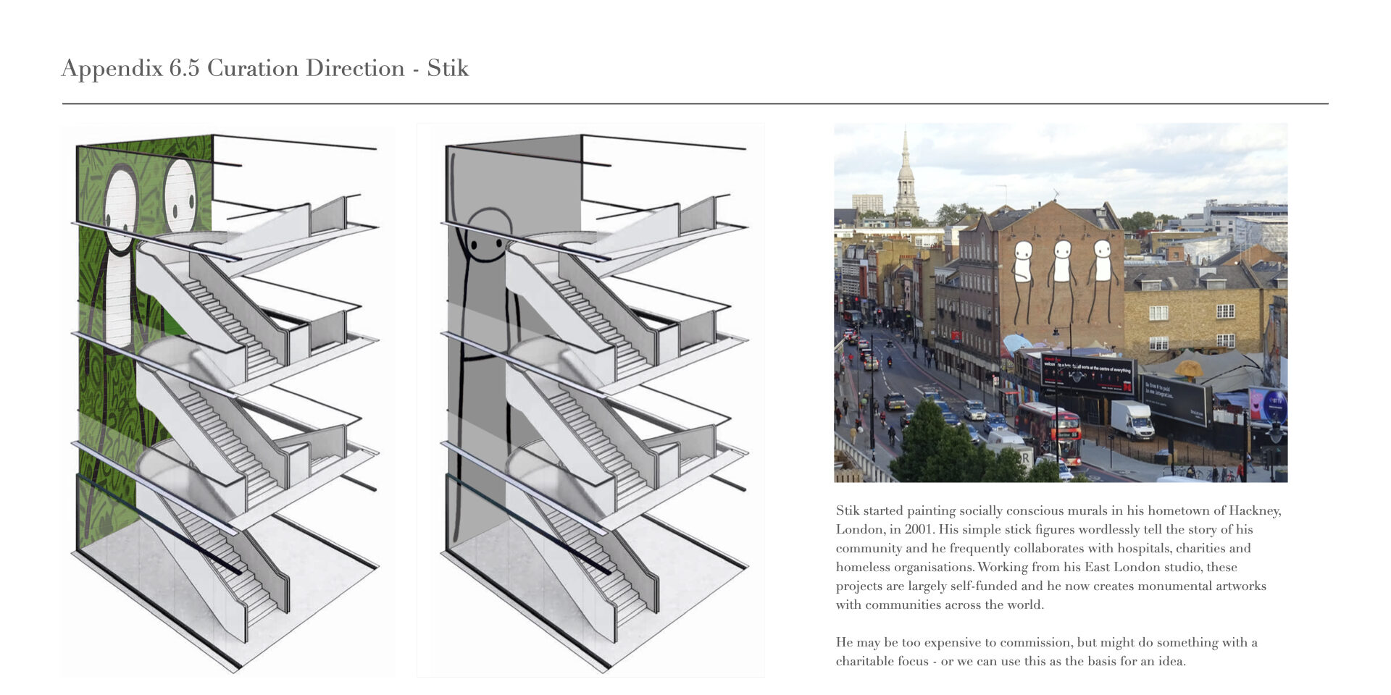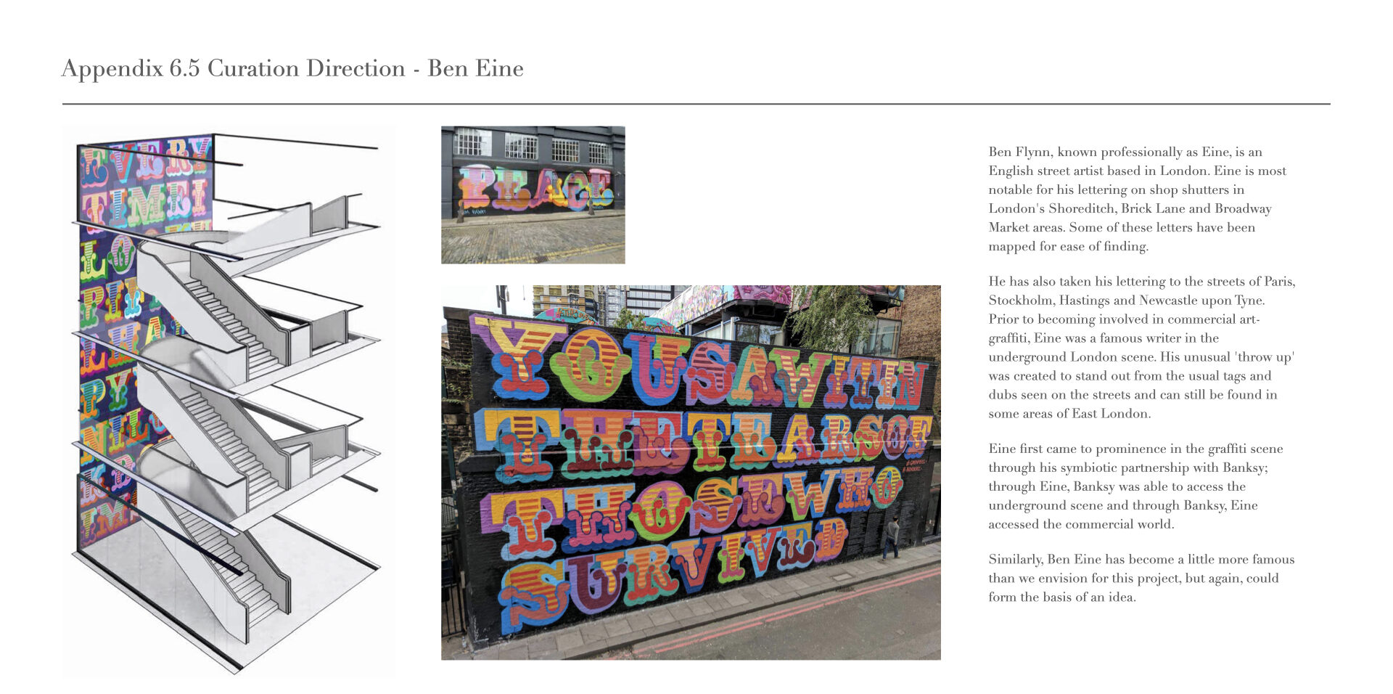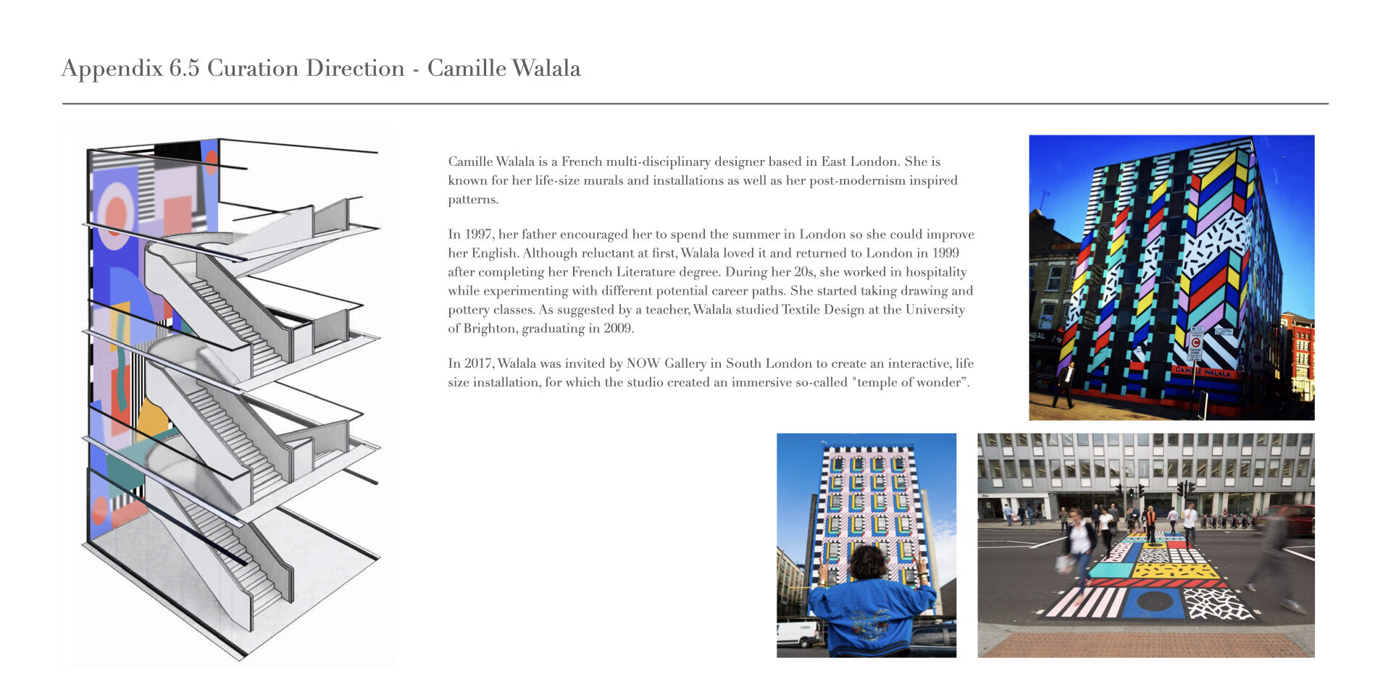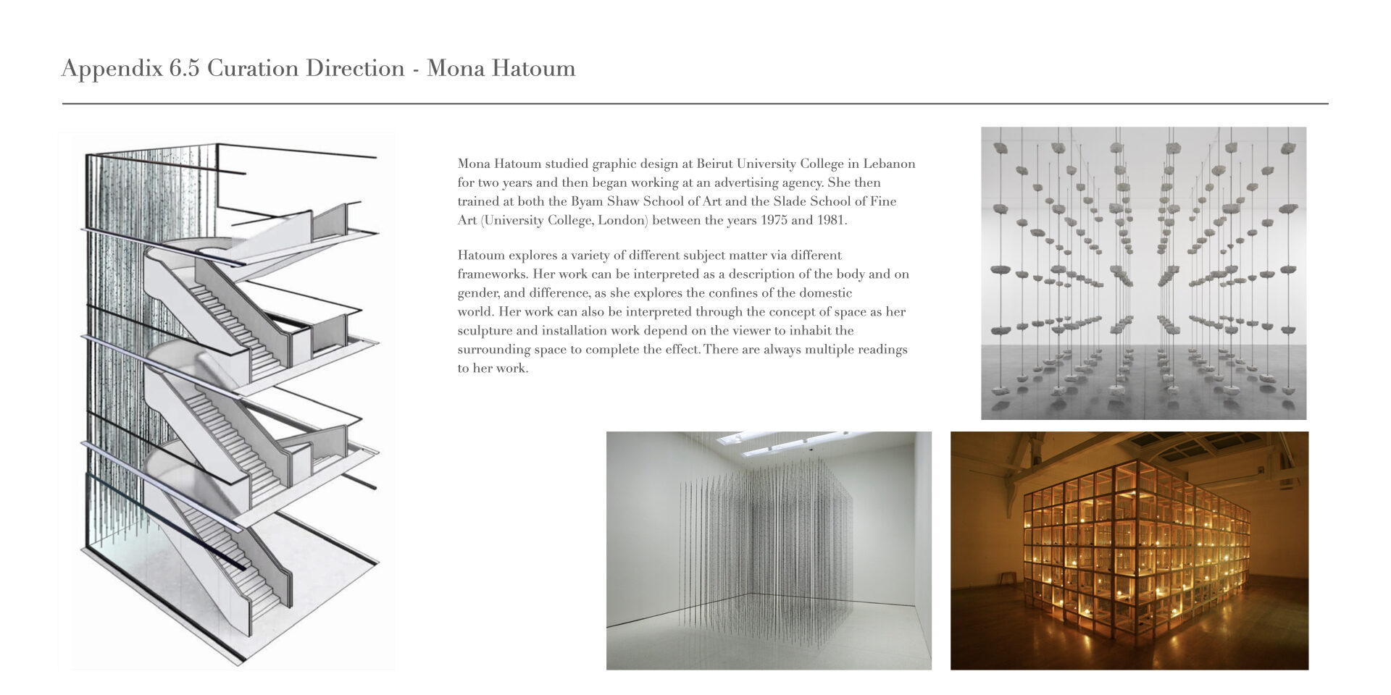Leadenhall
The brief was to curate an art collection for an international law firm occupying floors 16-34 of 40, Leadenhall, a new office development in the City of London designed by Make Architects. The concepts shown here were bought together by Hollandridge in collaboration with Jenna Burlingham Gallery. Sarah and Jenna have collaborated in many ways over 30 years pooling their experience to create the right team and expertise for the job.
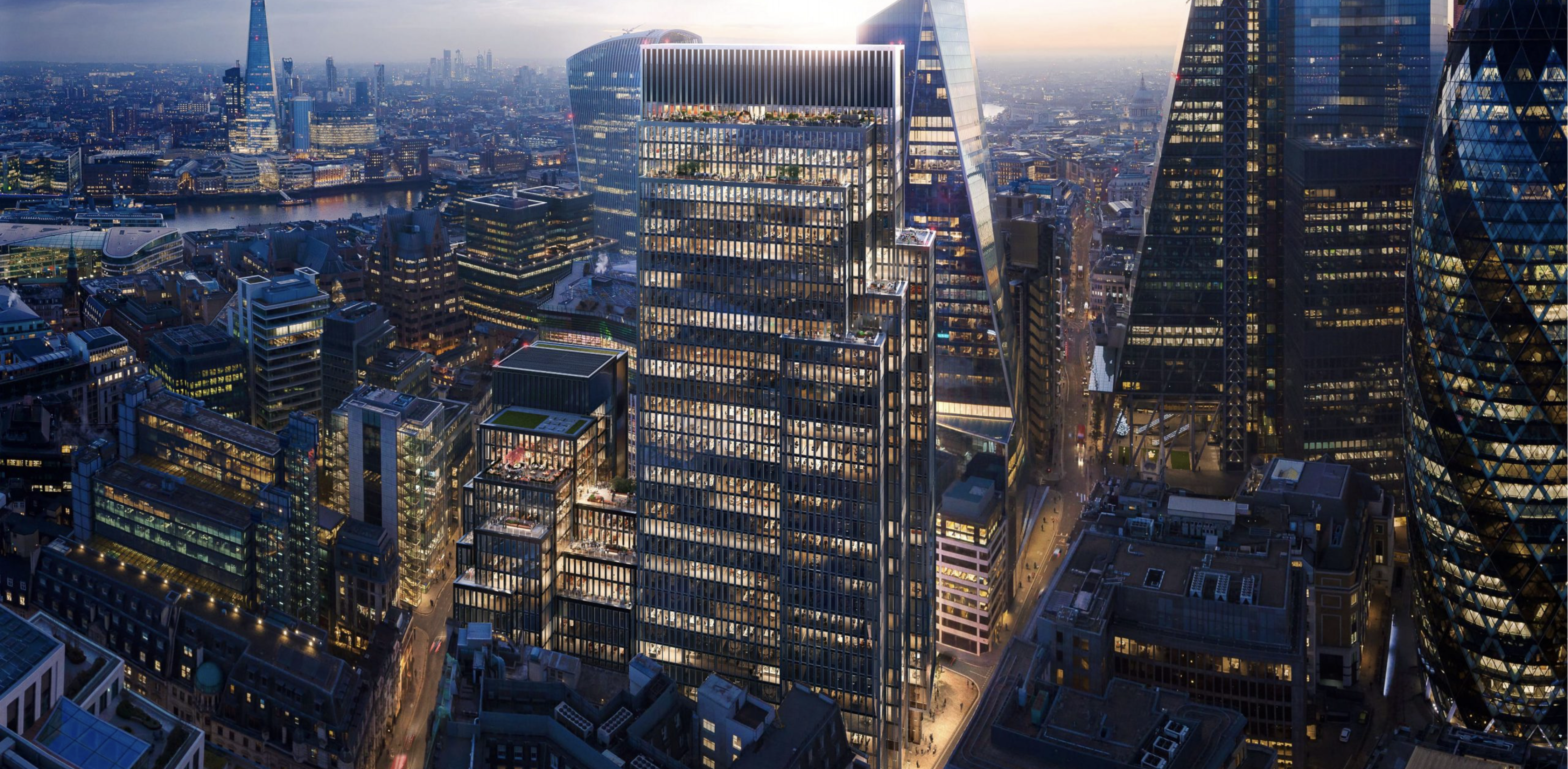
40 Leadenhall represents the purist form of the skyscraper, inspired by mid-century New York. It responds to its surrounding context whilst making its own confident statement within London's famous skyline. Respecting its historic surroundings, protecting views to St Paul's Cathedral, and restoring and integrating the Grade II-listed heritage building 19–21 Billiter Street, the footprint of this amazing development occupies a total of 900,000 sq ft. The interior design broadens the concept of the traditional office space with decor more akin to a top hotel merging the boundaries between workplace and leisure to create an environment that retains top talent.
With lifestyle in mind, amenities include the central reception, communal clubhouse, fitness studio, independent retailers, public restaurants, auditorium, cinema, wellness studio and outdoor terraces that afford spectacular views over the City of London.
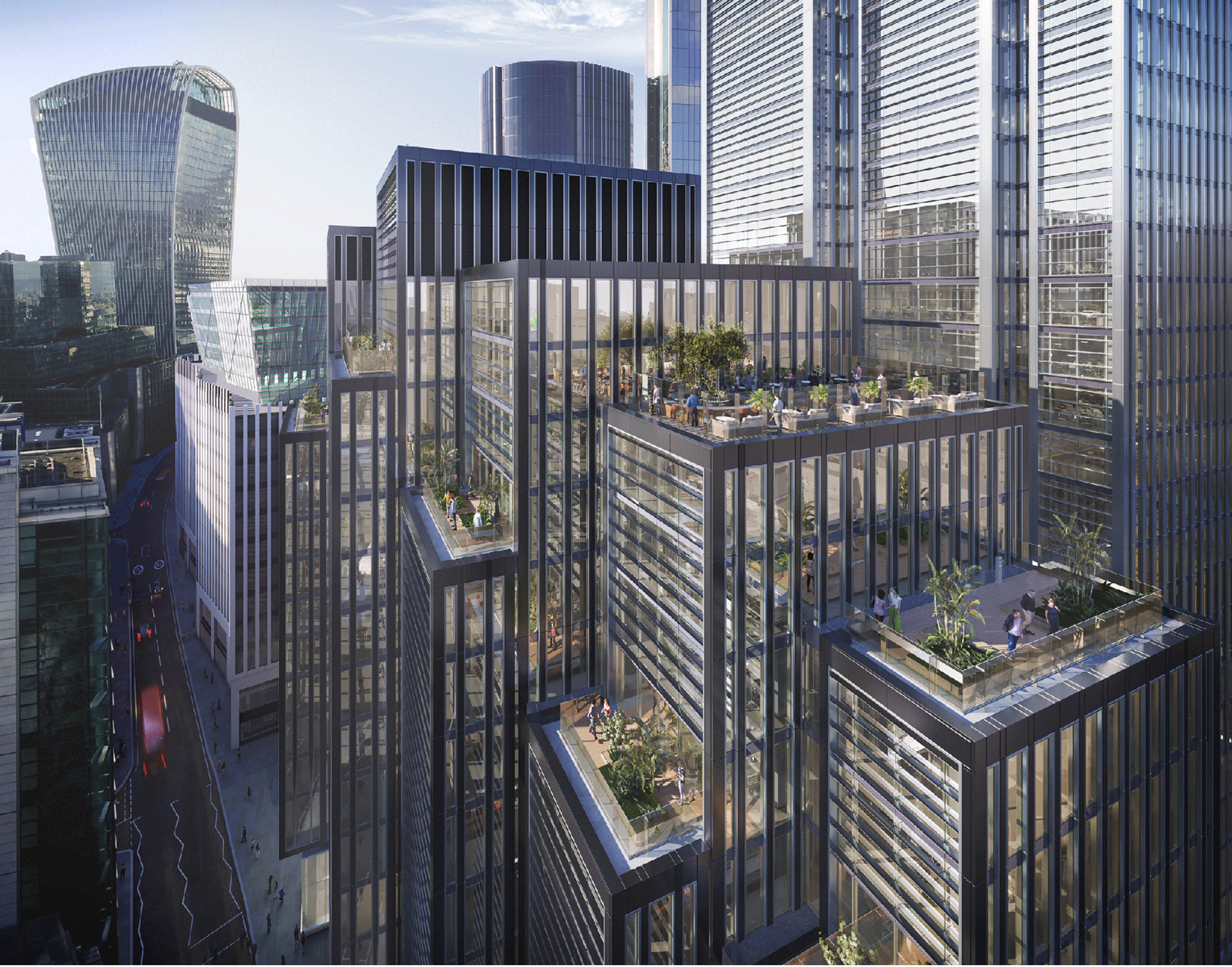
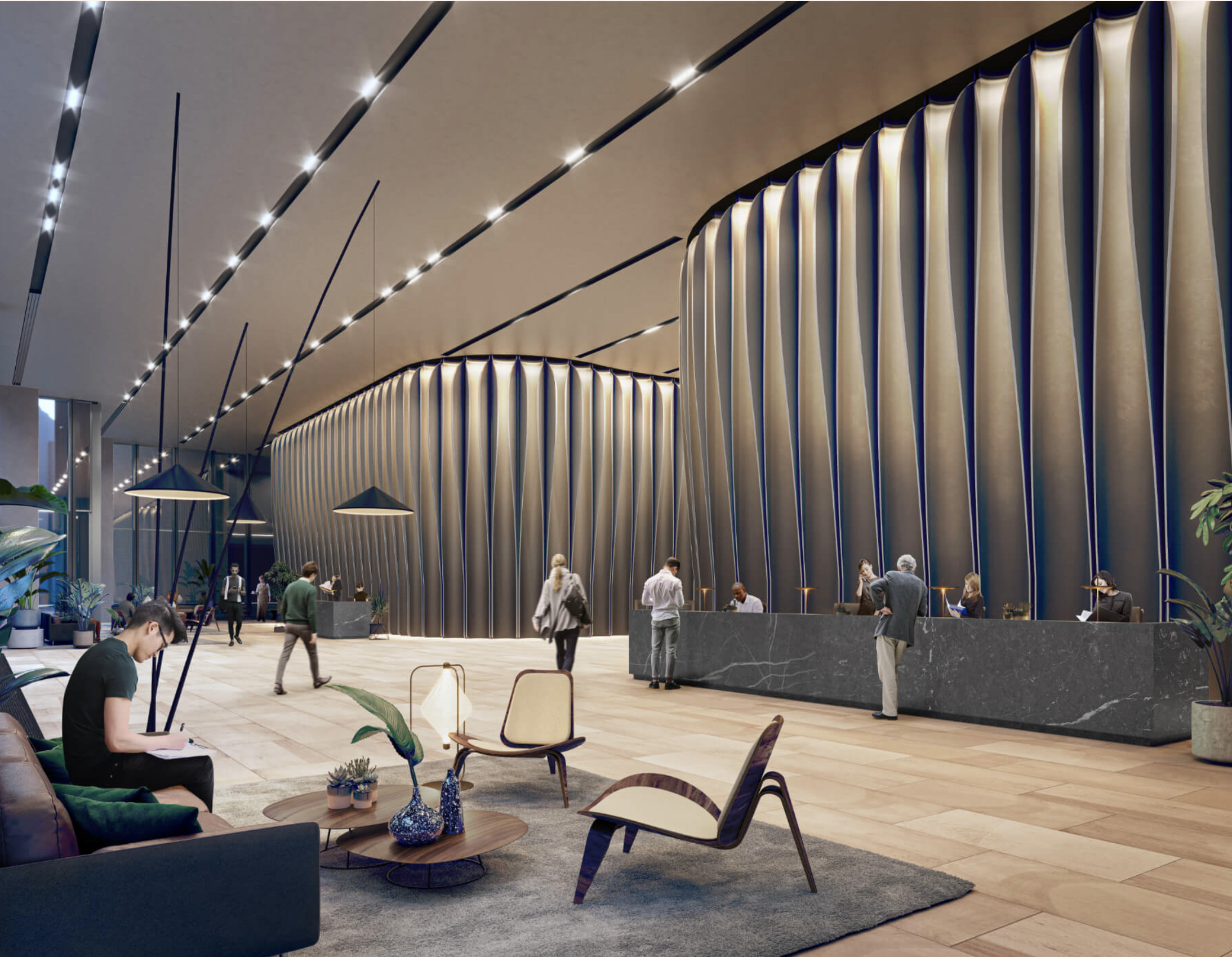
The top three floors of this building occupied by the law firm are client facing areas with more important collectible works on display for public areas, private meeting rooms and board rooms.
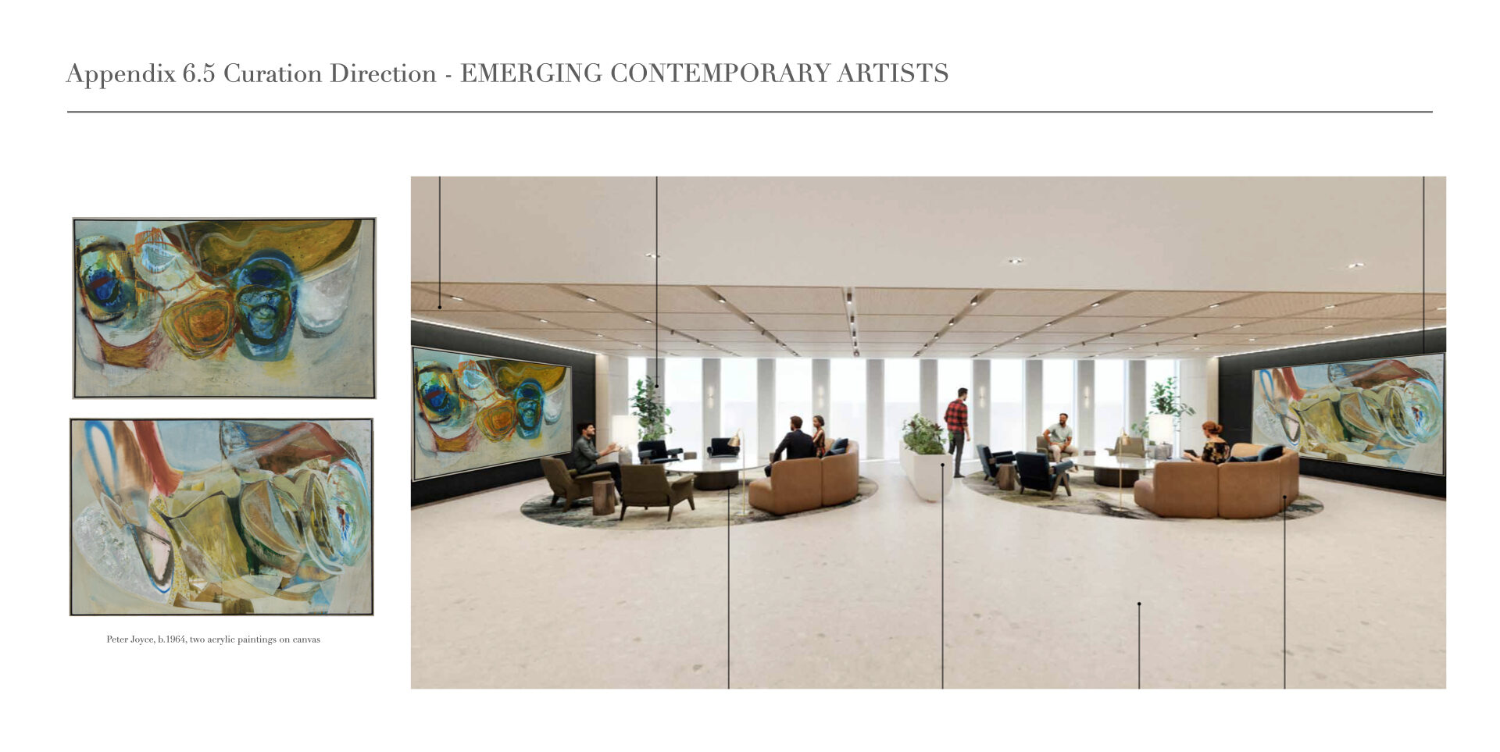
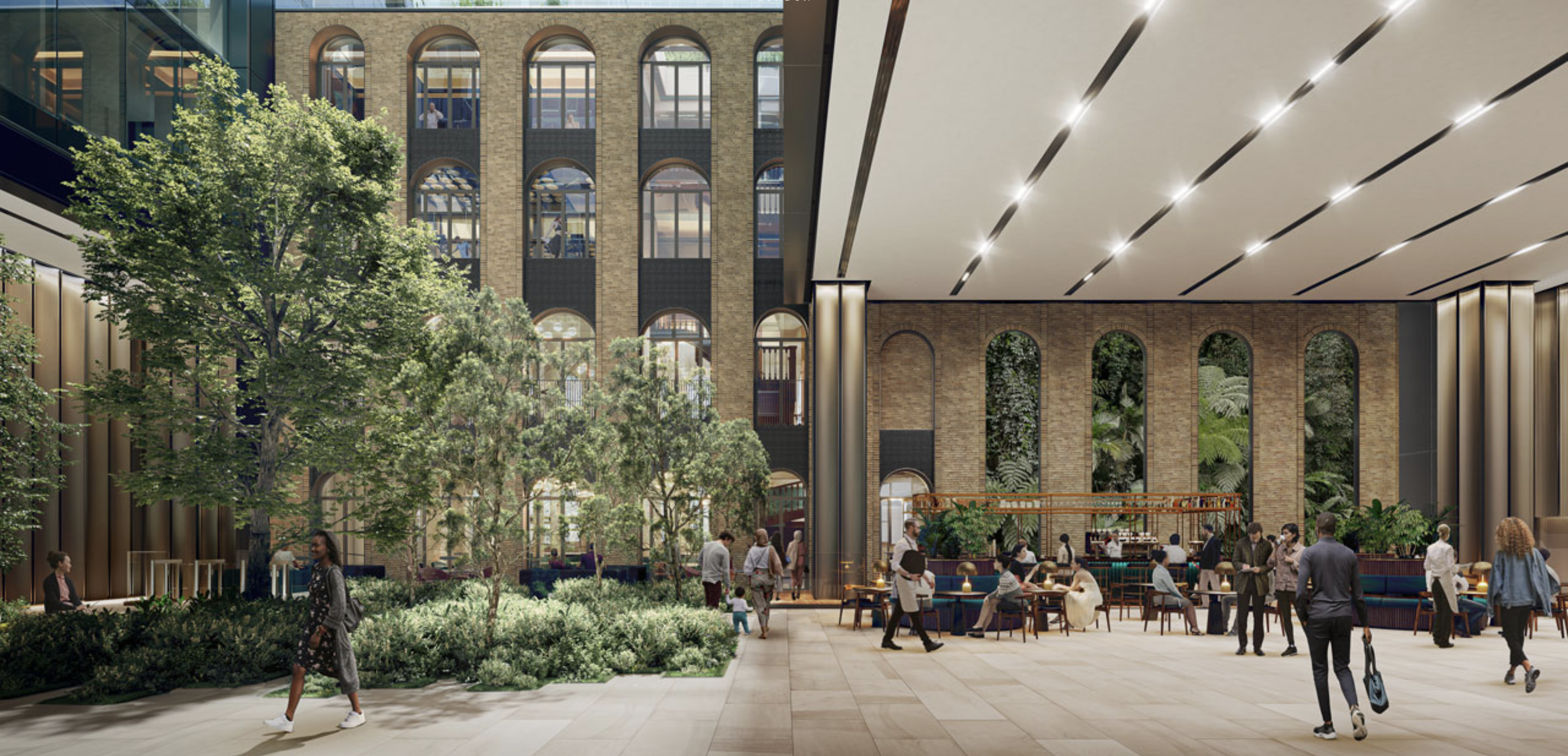
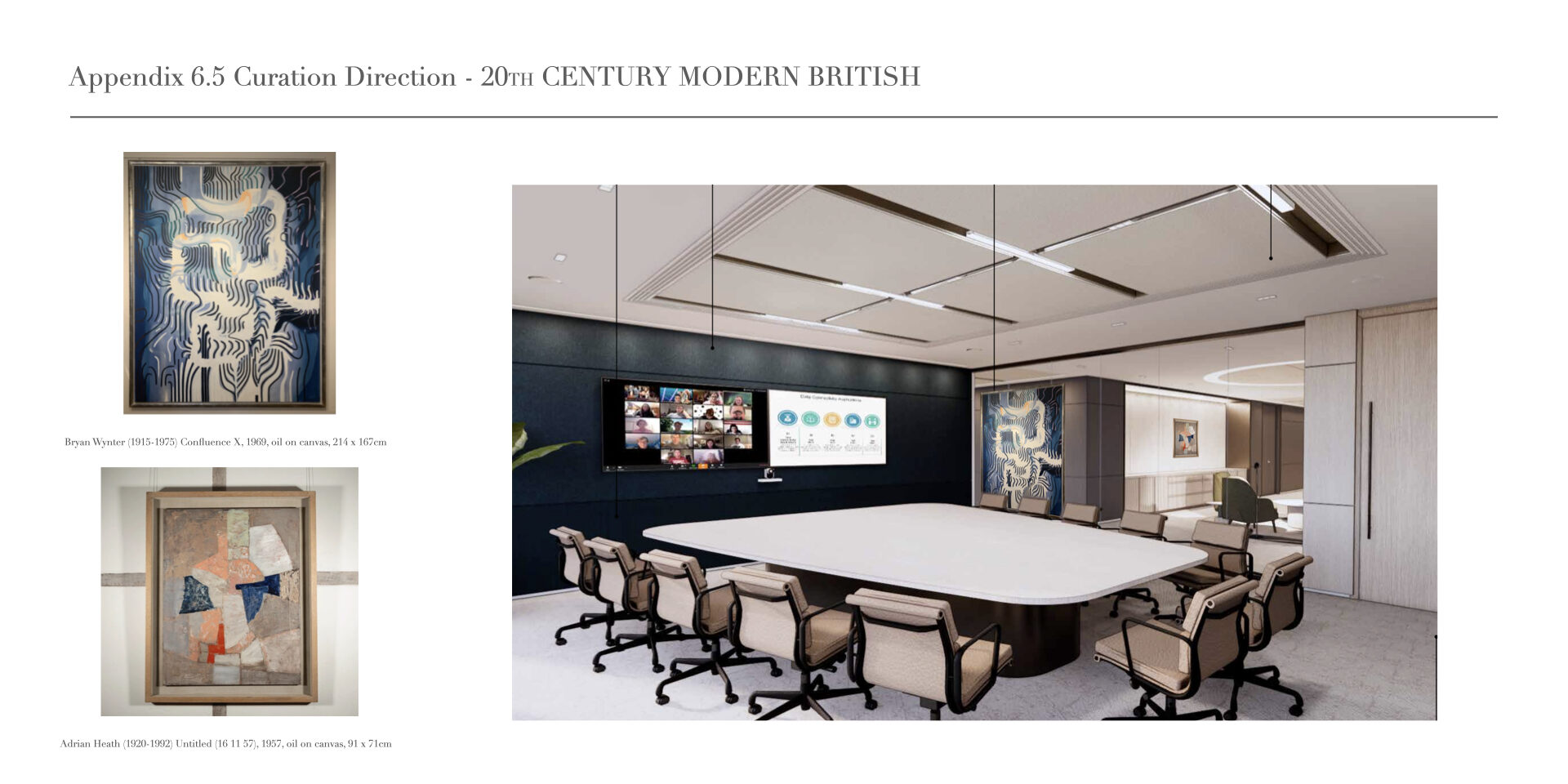
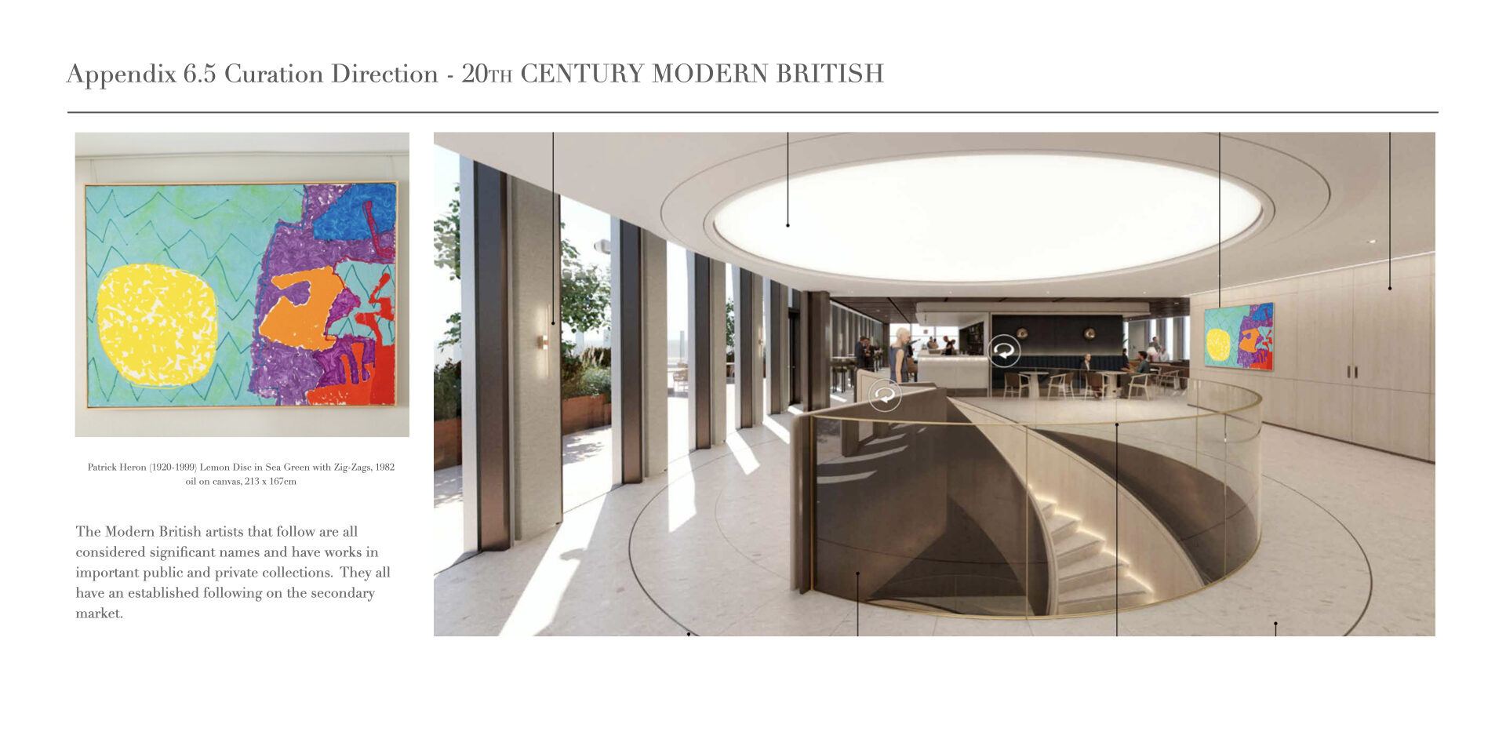
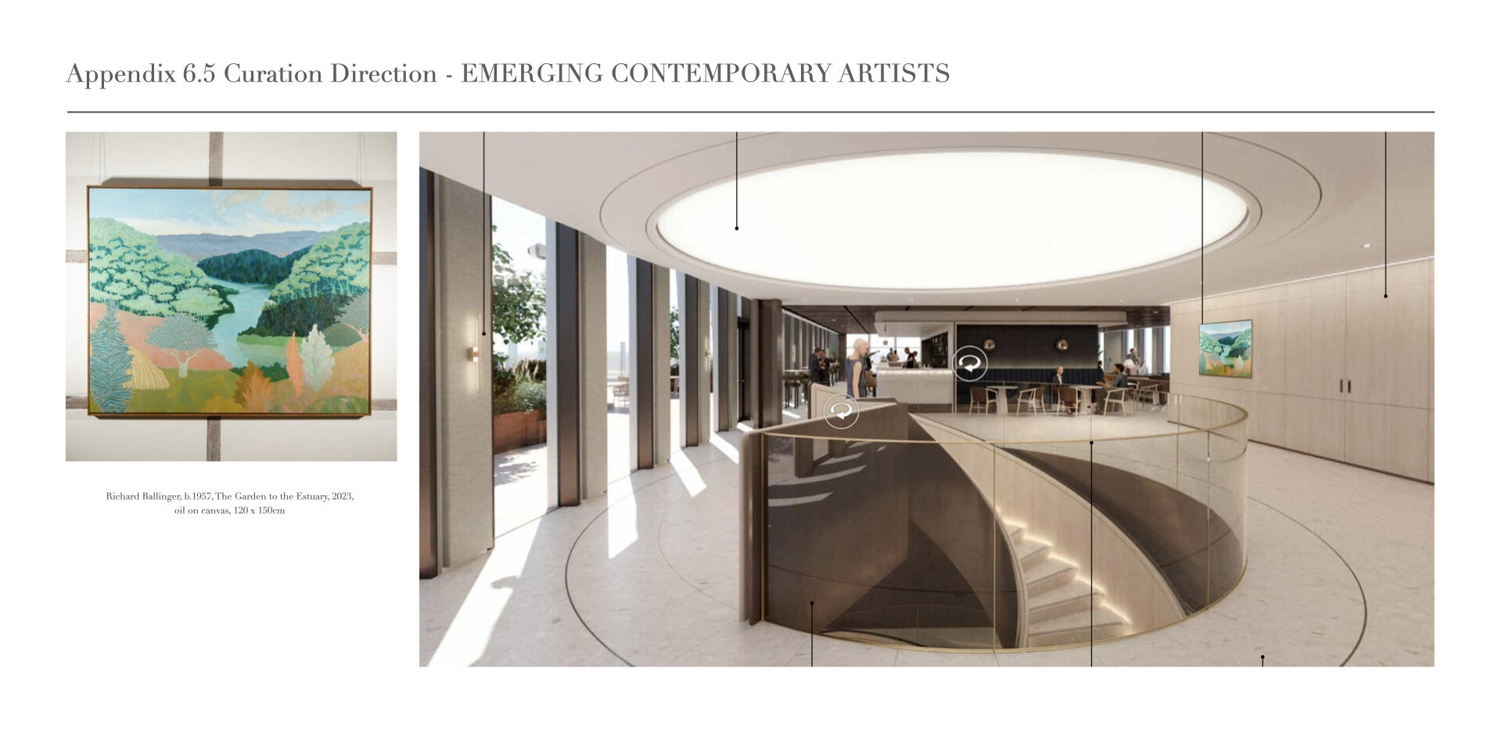
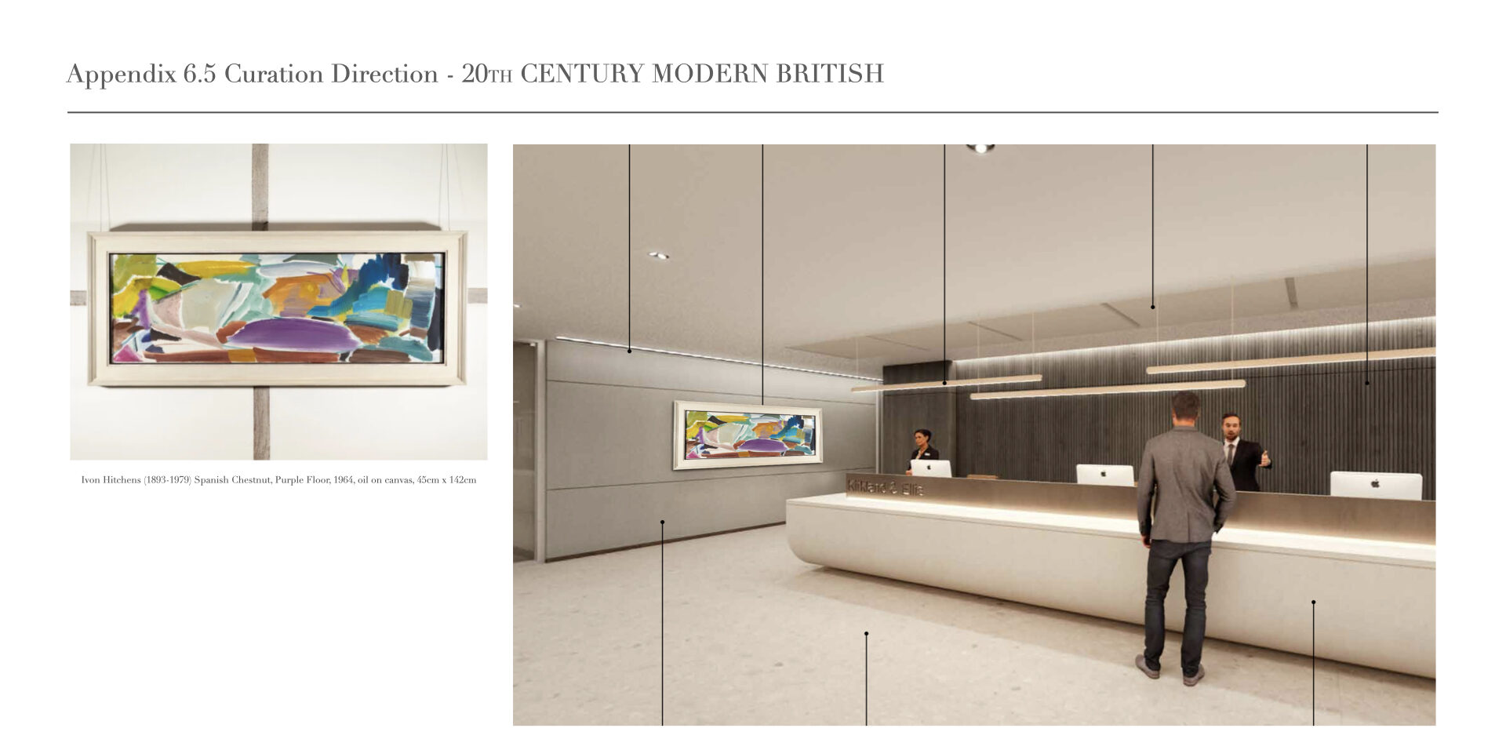
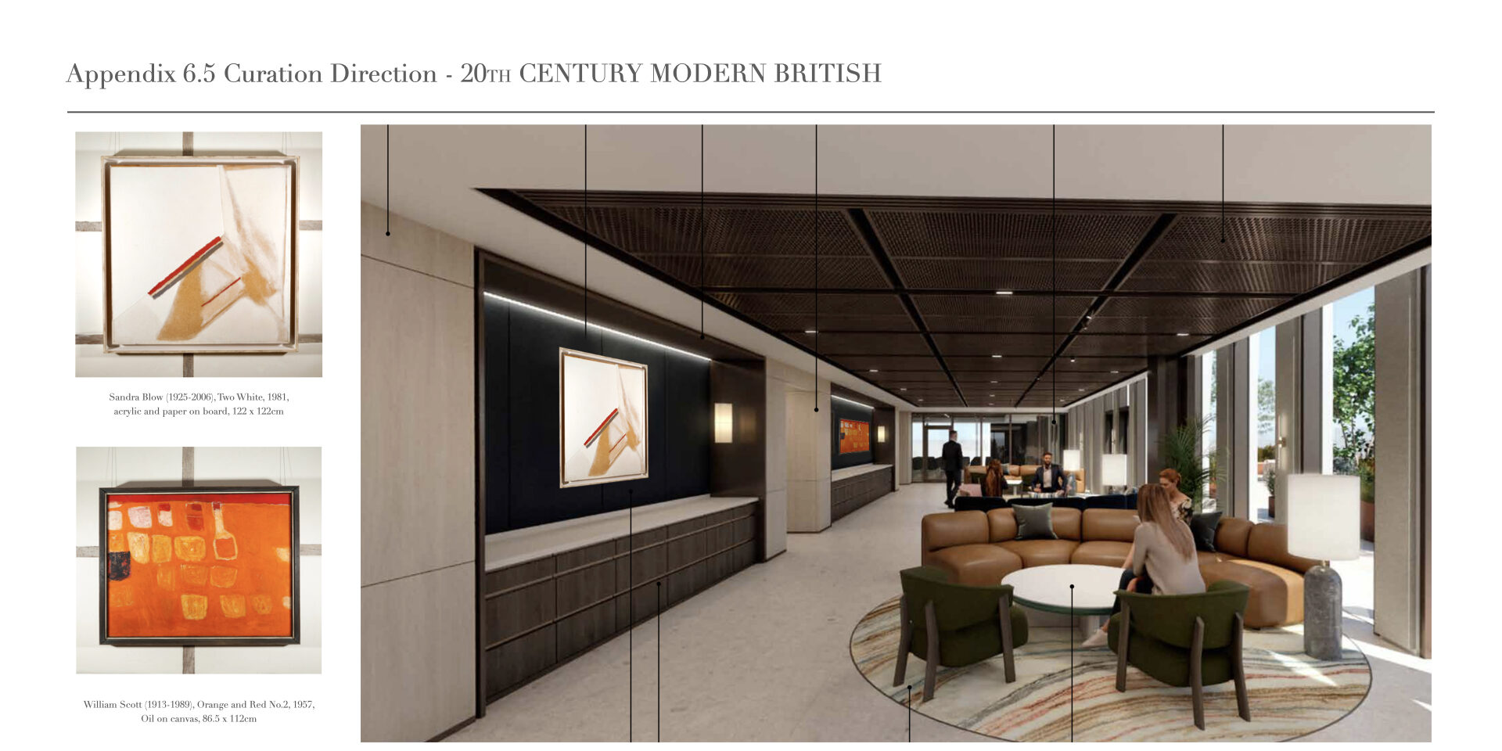
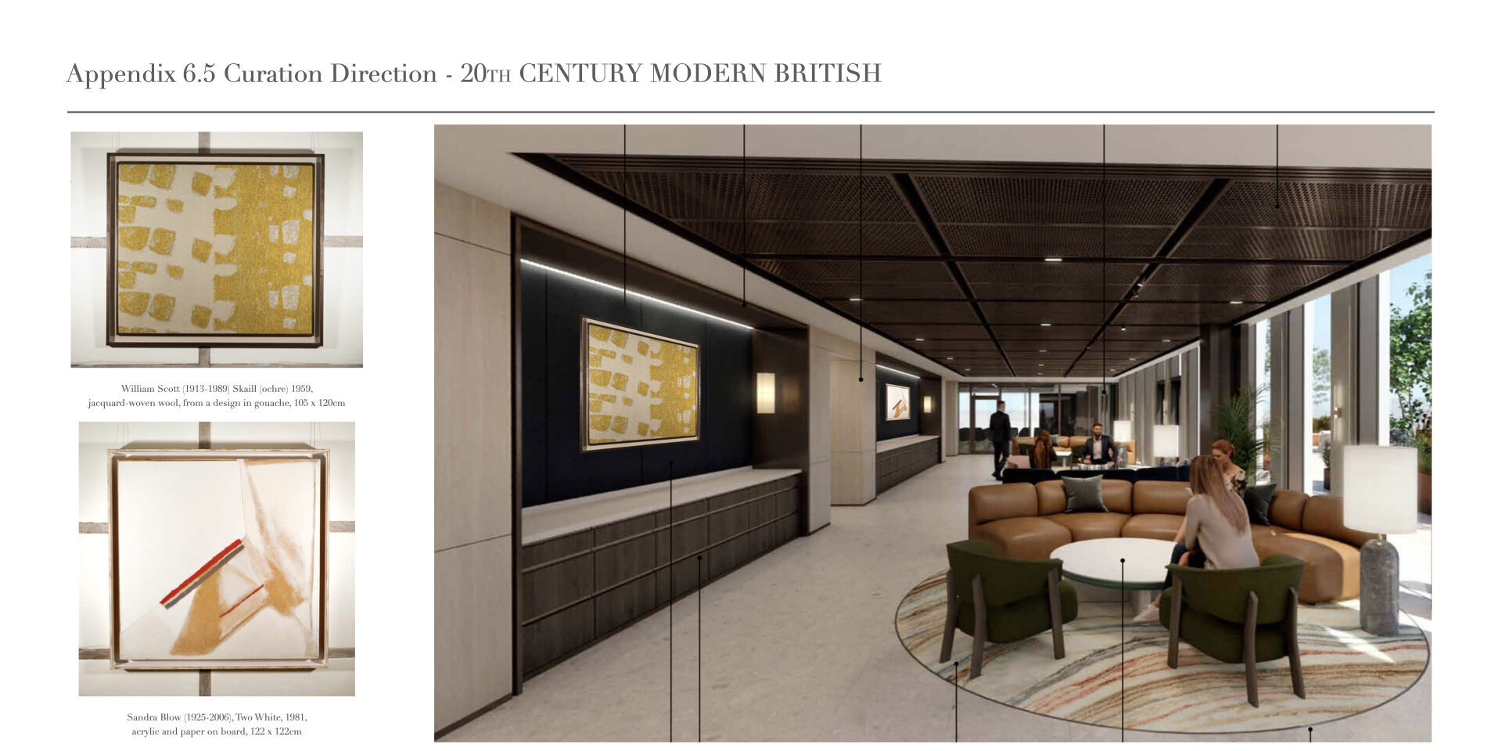
Below the staff restaurant area on the 31st floor are 14 floors of office space with giant stairwells crossing four floors connecting open plan work hubs.
